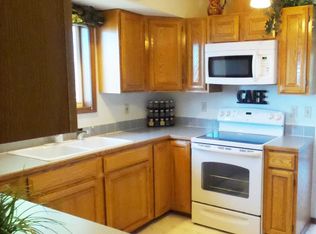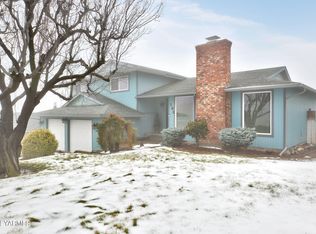Sold for $469,000
$469,000
104 N Canyon Rd, Yakima, WA 98901
3beds
1,880sqft
Residential/Site Built, Single Family Residence
Built in 1975
10,018.8 Square Feet Lot
$475,400 Zestimate®
$249/sqft
$2,109 Estimated rent
Home value
$475,400
$442,000 - $513,000
$2,109/mo
Zestimate® history
Loading...
Owner options
Explore your selling options
What's special
This beautifully updated 3-bedroom, 3-bathroom split-level home offers 1,975 sq. ft. of modern living space on a spacious 0.23-acre lot. With a 2-car attached garage and a separate 2-bay shop, this property is perfect for those seeking both comfort and functionality. Enjoy sleek, contemporary updates throughout, paired with breathtaking views of the valley and distant mountains.The upper-level features two generously sized bedrooms, including a primary suite with an en-suite that features a tiled walk-in shower and a large walk-in closet. The second upstairs bedroom is adjacent to a beautifully updated bathroom, offering convenience and style. On the lower level, you'll find a third bedroom with its own en-suite bathroom and an extra living space, ideal for a home office, media room, or guest space.Step out onto the expansive deck to take in the stunning views--perfect for relaxing or entertaining.The separate 2-bay shop is a standout feature. According to the sellers, it measures 1,100 sq. ft. (29x33) and includes a 100-amp panel, 240-volt service in the compressor room, plumbed for air thought the shop. The back bay is set up as a paint room, and a 9x16 storage room provides ample space for tools and equipment.Located in the desirable Terrace Heights neighborhood, this home offers a unique blend of modern updates, practical amenities, and stunning views. The seller is motivated! Don't miss this one, schedule your showing today!
Zillow last checked: 8 hours ago
Listing updated: March 07, 2025 at 06:25am
Listed by:
Alecia McGuire 509-433-4729,
Windermere Real Estate
Bought with:
Cami Leonard
Keller Williams Yakima Valley
Cynthia Gunter
Keller Williams Yakima Valley
Source: YARMLS,MLS#: 24-2842
Facts & features
Interior
Bedrooms & bathrooms
- Bedrooms: 3
- Bathrooms: 3
- Full bathrooms: 3
Primary bedroom
- Features: Double Closets, Full Bath, Walk-In Closet(s)
Dining room
- Features: Bar, Kitch Eating Space
Kitchen
- Features: Built-in Range/Oven
Heating
- Electric, Forced Air
Cooling
- Central Air
Appliances
- Included: Dishwasher, Microwave, Range, Refrigerator
Features
- Flooring: Carpet, Tile, Vinyl, Wood
- Basement: Finished
Interior area
- Total structure area: 1,880
- Total interior livable area: 1,880 sqft
Property
Parking
- Total spaces: 4
- Parking features: Attached, Detached, RV Access/Parking
- Has attached garage: Yes
Features
- Levels: Split Level
- Exterior features: Dog Run, Garden
- Fencing: Back Yard
- Has view: Yes
- Frontage length: 0.00
Lot
- Size: 10,018 sqft
- Features: Views, Landscaped, 0 - .25 Acres
Details
- Parcel number: 19132211489
- Zoning: R1
- Zoning description: Single Fam Res
Construction
Type & style
- Home type: SingleFamily
- Property subtype: Residential/Site Built, Single Family Residence
Materials
- Wood Siding, Frame
- Foundation: Concrete Perimeter, Slab
- Roof: Composition
Condition
- Year built: 1975
Utilities & green energy
- Water: Public
- Utilities for property: Sewer Connected
Community & neighborhood
Location
- Region: Yakima
Other
Other facts
- Listing terms: Cash,Conventional,FHA,VA Loan
Price history
| Date | Event | Price |
|---|---|---|
| 3/7/2025 | Sold | $469,000$249/sqft |
Source: | ||
| 2/5/2025 | Pending sale | $469,000$249/sqft |
Source: | ||
| 1/19/2025 | Price change | $469,000-1.1%$249/sqft |
Source: | ||
| 1/7/2025 | Price change | $474,000-1%$252/sqft |
Source: | ||
| 11/27/2024 | Listed for sale | $479,000+19.8%$255/sqft |
Source: | ||
Public tax history
| Year | Property taxes | Tax assessment |
|---|---|---|
| 2024 | $4,001 -4.5% | $401,500 +21.7% |
| 2023 | $4,190 +10.3% | $330,000 +12.4% |
| 2022 | $3,798 +3.8% | $293,500 +18.7% |
Find assessor info on the county website
Neighborhood: Terrace Heights
Nearby schools
GreatSchools rating
- 4/10Terrace Heights Elementary SchoolGrades: K-5Distance: 0.7 mi
- 6/10East Valley Central Middle SchoolGrades: 6-8Distance: 2.6 mi
- 6/10East Valley High SchoolGrades: 9-12Distance: 2.4 mi

Get pre-qualified for a loan
At Zillow Home Loans, we can pre-qualify you in as little as 5 minutes with no impact to your credit score.An equal housing lender. NMLS #10287.

