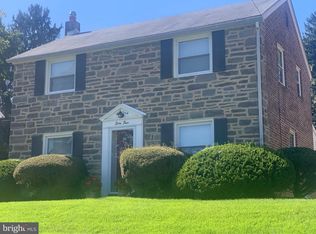Sold for $461,000
$461,000
104 N Brookside Rd, Springfield, PA 19064
3beds
1,568sqft
Single Family Residence
Built in 1950
7,405 Square Feet Lot
$504,300 Zestimate®
$294/sqft
$2,865 Estimated rent
Home value
$504,300
$479,000 - $530,000
$2,865/mo
Zestimate® history
Loading...
Owner options
Explore your selling options
What's special
Welcome Home" to this completely remodeled home from top to bottom located in the heart of Springfield. This 3 bedroom, 2.5 bath house with a finished basement is move in ready! It has been freshly painted with replacement windows throughout. The first floor has engineered hardwood & recessed lighting throughout living room, dining room & kitchen. The kitchen has white shaker style cabinets , black hardware, a peninsula, quartz countertops, white subway tile backsplash , stainless appliances and a garbage disposal. The hardwood floors on the 2nd level and stairs have been refinished to their original beauty. There are 3 good size bedrooms with ceiling fans and an expanded full bath with a new window overlooking the back exterior. The basement is finished with LVP flooring & recessed lighting along with a new full bath with a walk in shower. The utility room has the HVAC, new electric panel, hot water heater and laundry area which includes the washer & dryer. All the plumbing has been updated and the AC unit is still under warranty. Attached to the exterior is a garage with new windows and garage door. The driveway has just been paved with an extra area behind the garage for more parking. This gem will not last long. Come view this beautiful home and sign on the dotted line to make this your new "HOME SWEET HOME."
Zillow last checked: 8 hours ago
Listing updated: January 31, 2024 at 04:03pm
Listed by:
Jeanne Conroy 610-322-1630,
Coldwell Banker Realty
Bought with:
Melissa Dell-Renner, RS325380
Keller Williams Realty Group
Source: Bright MLS,MLS#: PADE2052976
Facts & features
Interior
Bedrooms & bathrooms
- Bedrooms: 3
- Bathrooms: 3
- Full bathrooms: 2
- 1/2 bathrooms: 1
- Main level bathrooms: 1
Basement
- Area: 350
Heating
- Forced Air, Natural Gas
Cooling
- Central Air, Electric
Appliances
- Included: Dishwasher, Disposal, Dryer, Microwave, Self Cleaning Oven, Oven/Range - Gas, Refrigerator, Stainless Steel Appliance(s), Washer, Water Heater, Gas Water Heater
- Laundry: In Basement, Hookup
Features
- Ceiling Fan(s), Combination Kitchen/Dining, Plaster Walls
- Flooring: Wood, Vinyl
- Windows: Replacement
- Basement: Finished,Full
- Has fireplace: No
Interior area
- Total structure area: 1,568
- Total interior livable area: 1,568 sqft
- Finished area above ground: 1,218
- Finished area below ground: 350
Property
Parking
- Total spaces: 5
- Parking features: Garage Faces Rear, Driveway, Attached
- Attached garage spaces: 1
- Uncovered spaces: 4
Accessibility
- Accessibility features: None
Features
- Levels: Two
- Stories: 2
- Pool features: None
Lot
- Size: 7,405 sqft
Details
- Additional structures: Above Grade, Below Grade
- Parcel number: 42000101100
- Zoning: RES
- Special conditions: Standard
Construction
Type & style
- Home type: SingleFamily
- Architectural style: Colonial
- Property subtype: Single Family Residence
Materials
- Brick
- Foundation: Other
- Roof: Pitched
Condition
- New construction: No
- Year built: 1950
Utilities & green energy
- Electric: Circuit Breakers
- Sewer: Public Sewer
- Water: Public
Community & neighborhood
Location
- Region: Springfield
- Subdivision: None Available
- Municipality: SPRINGFIELD TWP
Other
Other facts
- Listing agreement: Exclusive Right To Sell
- Listing terms: Cash,Conventional
- Ownership: Fee Simple
Price history
| Date | Event | Price |
|---|---|---|
| 1/31/2024 | Sold | $461,000+0.2%$294/sqft |
Source: | ||
| 1/1/2024 | Contingent | $459,900$293/sqft |
Source: | ||
| 12/23/2023 | Price change | $459,900-2.1%$293/sqft |
Source: | ||
| 12/5/2023 | Price change | $469,900-2.1%$300/sqft |
Source: | ||
| 10/22/2023 | Price change | $479,900-2%$306/sqft |
Source: | ||
Public tax history
| Year | Property taxes | Tax assessment |
|---|---|---|
| 2025 | $7,566 +4.4% | $257,920 |
| 2024 | $7,249 +3.9% | $257,920 |
| 2023 | $6,980 +2.2% | $257,920 |
Find assessor info on the county website
Neighborhood: 19064
Nearby schools
GreatSchools rating
- 7/10Scenic Hills El SchoolGrades: 2-5Distance: 0.4 mi
- 6/10Richardson Middle SchoolGrades: 6-8Distance: 1.1 mi
- 10/10Springfield High SchoolGrades: 9-12Distance: 0.7 mi
Schools provided by the listing agent
- Elementary: Scenic Hills
- Middle: Richardson
- High: Springfield
- District: Springfield
Source: Bright MLS. This data may not be complete. We recommend contacting the local school district to confirm school assignments for this home.
Get a cash offer in 3 minutes
Find out how much your home could sell for in as little as 3 minutes with a no-obligation cash offer.
Estimated market value$504,300
Get a cash offer in 3 minutes
Find out how much your home could sell for in as little as 3 minutes with a no-obligation cash offer.
Estimated market value
$504,300
