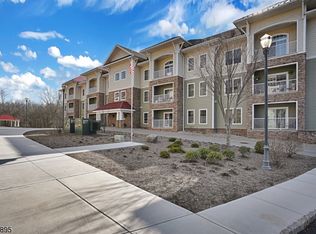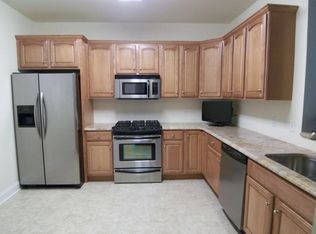Whether starting out or slowing down, this spacious 1st floor 2 bdrm, 2 full bth condo w den & 2 assigned garage parking spots offers it all in a convenient location in beautiful River Trace! Open concept living greets you w a front to back LR & DR in neutral tones adorned w deep crown & base moldings & wood floors. Sliders lead to a relaxing patio. Thru French doors, create an office, media rm, hobby space or whatever you desire. EIK w SS aplncs, granite counters, dbl sink & plenty of wood cabinetry offers a wonderful open breakfast bar so guests can chat with the chef! Mstr suite w lrg WIC & tiled bth w oversized walk-in shower w bench & dual sink vanity. Addl bdrm & full bth. Radiant flrs in KIT & bths., too! Addl storage unit on same flr. Lovely landscaped property w gazebo to enjoy!
This property is off market, which means it's not currently listed for sale or rent on Zillow. This may be different from what's available on other websites or public sources.

