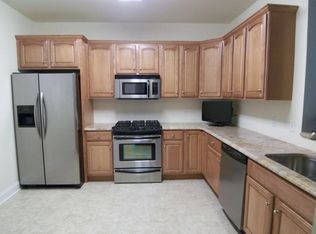Whether starting out or slowing down, this spacious first floor two bedrooms, two full bath condo with den and two assigned garage parking spots offers it all in a convenient location in beautiful River Trace! Open concept living greets you with a front to back living room and dining room in neutral tones adorned with deep crown and base moldings and wood floors. Sliders lead to a relaxing patio. Through French doors, create an office, media room, hobby space or whatever you desire. Eat in kitchen with stainless steel appliances, granite counters, double sink and plenty of wood cabinetry offers a wonderful open breakfast bar so guests can chat with the chef! Master suite with large walk in closet and tiled bath with over-sized walk-in shower with bench and dual sink vanity. Additional bedroom and full bath. Radiant floors in kitchen and baths., too! Additional storage unit on same floor. Lovely landscaped property with gazebo to enjoy! #virtualopenhouse WWW.TEAMVIRTUALTOUR.COM daily 24/7.
This property is off market, which means it's not currently listed for sale or rent on Zillow. This may be different from what's available on other websites or public sources.
