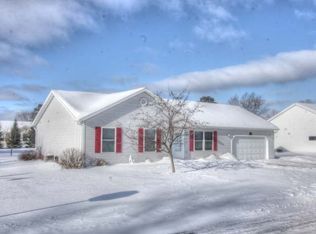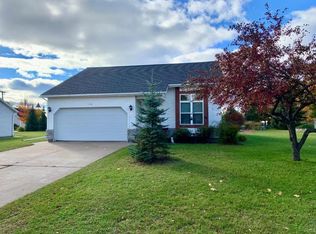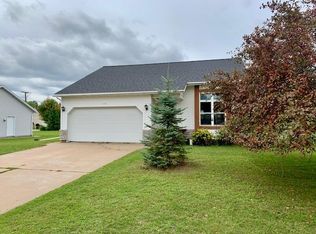EAGLE RIVER CITY HOME - this 3 bedroom, 2.5 bath has all the features you'll appreciate! The open-concept kitchen, dining, and living areas have a vaulted ceiling and let in loads of natural light. You'll love the beautiful oak floors in the front entry, dining, and kitchen areas. Kitchen includes white cabinets and a central island. Dining area has built-in display shelving and patio doors that lead to the maintenance free deck! You can sip coffee here in the morn and enjoy a cocktail at sunset. 1st floor laundry is in the back hall / mud room for easy access. There are two carpeted bedrooms, a main bath with tub and shower, plus a master bedroom and private bath with shower on the main level. There's a full basement, partially finished with two large bonus rooms plus a half bath. The other half of the lower level is also drywalled and provides utility and storage space. The attached 2-car garage is insulated and drywalled. Ground-level living with natural gas heat and A/C to please!
This property is off market, which means it's not currently listed for sale or rent on Zillow. This may be different from what's available on other websites or public sources.


