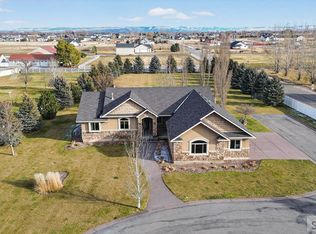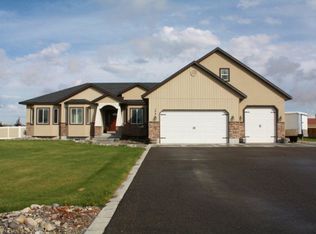Sold
Price Unknown
104 N 3918 E, Rigby, ID 83442
5beds
3,788sqft
SingleFamily
Built in 2007
1 Acres Lot
$564,000 Zestimate®
$--/sqft
$2,430 Estimated rent
Home value
$564,000
Estimated sales range
Not available
$2,430/mo
Zestimate® history
Loading...
Owner options
Explore your selling options
What's special
Gorgeous Rigby home in Valley Estates Subdivision. Throughout the home you will find beautiful walnut wood floors, matching wood trim, custom cabinetry, granite counters, tile floors, modern warm paint colors and tons of cabinet space & storage. In the kitchen there are stainless appliances (including a new oven and microwave!), the master bath features a jetted tub & separate shower, master bedroom has a great sized walk-in closet & a door leading out to the backyard deck, there is a large bonus room over the top of the home offering even more living space. The basement has two bedrooms, an office, theater room, game room, bathroom, and two storage rooms! The game room has a wet bar, booth, and a long bar. Central air has already been installed, there is a large sheet-rocked 3 stall garage & outside everything has been done for you - including a huge established lawn, complete with auto sprinkler system, flower beds, trees, an awesome deck & an RV pad.
Facts & features
Interior
Bedrooms & bathrooms
- Bedrooms: 5
- Bathrooms: 3
- Full bathrooms: 2
- 3/4 bathrooms: 1
Heating
- Forced air, Gas
Cooling
- Central
Appliances
- Included: Dishwasher, Garbage disposal, Microwave, Range / Oven, Refrigerator
Features
- Flooring: Tile, Carpet, Hardwood, Laminate
- Basement: Finished
- Has fireplace: Yes
Interior area
- Total interior livable area: 3,788 sqft
Property
Parking
- Total spaces: 3
- Parking features: Garage - Attached
Features
- Exterior features: Vinyl, Brick
Lot
- Size: 1 Acres
Details
- Parcel number: RP007050010140
Construction
Type & style
- Home type: SingleFamily
Materials
- Roof: Composition
Condition
- Year built: 2007
Community & neighborhood
Location
- Region: Rigby
Price history
| Date | Event | Price |
|---|---|---|
| 8/5/2025 | Sold | -- |
Source: Agent Provided Report a problem | ||
| 7/7/2025 | Pending sale | $565,000$149/sqft |
Source: | ||
| 6/21/2025 | Price change | $565,000-2.6%$149/sqft |
Source: | ||
| 5/23/2025 | Listed for sale | $580,000$153/sqft |
Source: | ||
| 10/20/2024 | Listing removed | $580,000$153/sqft |
Source: | ||
Public tax history
| Year | Property taxes | Tax assessment |
|---|---|---|
| 2024 | $1,953 -6.4% | $557,607 -0.9% |
| 2023 | $2,088 -17.6% | $562,549 +12.9% |
| 2022 | $2,532 +0.8% | $498,361 +26.9% |
Find assessor info on the county website
Neighborhood: 83442
Nearby schools
GreatSchools rating
- 6/10Jefferson Elementary SchoolGrades: K-5Distance: 2.9 mi
- 8/10Rigby Middle SchoolGrades: 6-8Distance: 2 mi
- 5/10Rigby Senior High SchoolGrades: 9-12Distance: 1.9 mi
Schools provided by the listing agent
- Elementary: JEFFERSON ELEMENTARY #251
- Middle: MIDWAY 251JH
- High: RIGBY 251HS
Source: The MLS. This data may not be complete. We recommend contacting the local school district to confirm school assignments for this home.

