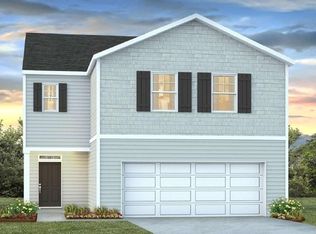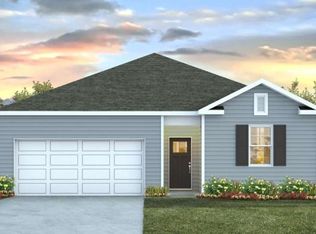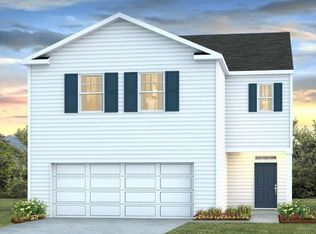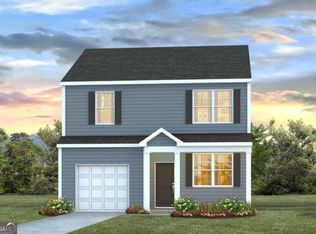Closed
$348,990
104 Mugo Way, Rincon, GA 31326
3beds
1,518sqft
Single Family Residence
Built in 2025
7,840.8 Square Feet Lot
$336,800 Zestimate®
$230/sqft
$2,103 Estimated rent
Home value
$336,800
$300,000 - $377,000
$2,103/mo
Zestimate® history
Loading...
Owner options
Explore your selling options
What's special
Welcome to Longleaf village! Conveniently located off Goshen Road in the highly sought-after Effingham County Award Winning School District. Amazing 3 Bedroom w/ Perfect Open Floorplan! The Brandon plan is 2-story living at its finest! Large Kitchen w/ Gleaming Quartz Countertops, Stainless Steel Appliances, & Open to a Spacious Dining Area & Family Room! Perfect for Entertaining! The Primary's Suite enjoys Large Walk-In Closet & Double Vanity Bath complete w/ Walk-In Shower! Two guest bedrooms are also located upstairs & are conveniently located adjacent to separate Laundry Room & hall Bath! Smart Home Technology & 2" Faux Wood Blinds Included! Pictures, photographs, colors, features, and sizes are for illustration purposes only & will vary from the homes as built. Home is under construction. ***Ask how to receive up to $15,000 towards closing costs with use of preferred lender & attorney!***
Zillow last checked: 8 hours ago
Listing updated: July 24, 2025 at 01:31pm
Listed by:
Alexander Herndon 478-737-2064,
D.R. Horton Realty of Georgia, Inc.
Bought with:
LaChandra Bodison, 379358
Scott Realty Professionals LLC
Source: GAMLS,MLS#: 10496577
Facts & features
Interior
Bedrooms & bathrooms
- Bedrooms: 3
- Bathrooms: 3
- Full bathrooms: 2
- 1/2 bathrooms: 1
Kitchen
- Features: Breakfast Bar, Pantry
Heating
- Central, Electric
Cooling
- Central Air, Electric
Appliances
- Included: Dishwasher, Disposal, Electric Water Heater, Microwave
- Laundry: Upper Level
Features
- Double Vanity, Walk-In Closet(s)
- Flooring: Carpet, Vinyl
- Basement: None
- Attic: Pull Down Stairs
- Has fireplace: No
- Common walls with other units/homes: No Common Walls
Interior area
- Total structure area: 1,518
- Total interior livable area: 1,518 sqft
- Finished area above ground: 1,518
- Finished area below ground: 0
Property
Parking
- Parking features: Attached, Garage, Off Street
- Has attached garage: Yes
Features
- Levels: Two
- Stories: 2
- Patio & porch: Patio
Lot
- Size: 7,840 sqft
- Features: None
Details
- Parcel number: 451H56
Construction
Type & style
- Home type: SingleFamily
- Architectural style: Traditional
- Property subtype: Single Family Residence
Materials
- Vinyl Siding
- Foundation: Slab
- Roof: Other
Condition
- Under Construction
- New construction: Yes
- Year built: 2025
Details
- Warranty included: Yes
Utilities & green energy
- Sewer: Public Sewer
- Water: Public
- Utilities for property: Underground Utilities
Community & neighborhood
Community
- Community features: None
Location
- Region: Rincon
- Subdivision: Longleaf Village
HOA & financial
HOA
- Has HOA: Yes
- HOA fee: $700 annually
- Services included: Management Fee
Other
Other facts
- Listing agreement: Exclusive Right To Sell
- Listing terms: 1031 Exchange,Cash,Conventional,FHA,VA Loan
Price history
| Date | Event | Price |
|---|---|---|
| 7/24/2025 | Sold | $348,990$230/sqft |
Source: | ||
| 5/19/2025 | Pending sale | $348,990$230/sqft |
Source: | ||
| 4/9/2025 | Listed for sale | $348,990$230/sqft |
Source: | ||
Public tax history
Tax history is unavailable.
Neighborhood: 31326
Nearby schools
GreatSchools rating
- 6/10Rincon Elementary SchoolGrades: PK-5Distance: 1.5 mi
- 7/10Ebenezer Middle SchoolGrades: 6-8Distance: 4 mi
- 6/10Effingham County High SchoolGrades: 9-12Distance: 8.2 mi
Schools provided by the listing agent
- Elementary: Blandford
- Middle: Ebenezer
- High: South Effingham
Source: GAMLS. This data may not be complete. We recommend contacting the local school district to confirm school assignments for this home.
Get pre-qualified for a loan
At Zillow Home Loans, we can pre-qualify you in as little as 5 minutes with no impact to your credit score.An equal housing lender. NMLS #10287.
Sell for more on Zillow
Get a Zillow Showcase℠ listing at no additional cost and you could sell for .
$336,800
2% more+$6,736
With Zillow Showcase(estimated)$343,536



