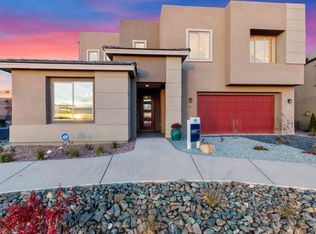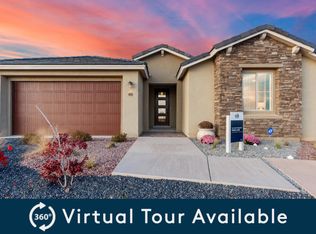Sold
Price Unknown
104 Mountaingem Loop, Santa Fe, NM 87508
4beds
2,774sqft
Single Family Residence
Built in 2024
7,405.2 Square Feet Lot
$811,400 Zestimate®
$--/sqft
$4,400 Estimated rent
Home value
$811,400
$722,000 - $909,000
$4,400/mo
Zestimate® history
Loading...
Owner options
Explore your selling options
What's special
Welcome to your dream home! This exquisite property boasts an array of luxurious features and thoughtful details designed for comfort and style. Enjoy a serene retreat in the spacious owner's suite, complete with a beautiful tray ceiling that adds a touch of elegance and enhances the room's spacious feel. Pamper yourself in the spa-like bathroom featuring a framed walk-in shower that combines functionality with a sleek, modern design. The heart of this home is the gourmet chef's kitchen, designed for culinary enthusiasts. It includes whirlpool kitchen appliances, ample counter space, and a stunning kitchen island with a dramatic waterfall edge. Cozy up in the inviting living room with a stylish fireplace, perfect for relaxing or entertaining guests. Open floor plan, high ceilings, premium finishes throughout, and meticulously designed spaces for both comfort and luxury. Don’t miss the opportunity to make this exceptional home yours. Contact us today to schedule a viewing!
Zillow last checked: 8 hours ago
Listing updated: May 20, 2025 at 08:56am
Listed by:
Wade F. Messenger 505-991-5774,
Pulte Homes
Bought with:
Wade F. Messenger, 18773
Pulte Homes
Source: SFARMLS,MLS#: 202403780 Originating MLS: Albuquerque Board of REALTORS
Originating MLS: Albuquerque Board of REALTORS
Facts & features
Interior
Bedrooms & bathrooms
- Bedrooms: 4
- Bathrooms: 3
- Full bathrooms: 1
- 3/4 bathrooms: 1
- 1/2 bathrooms: 1
Primary bedroom
- Level: Main
- Dimensions: 13.11x15.5
Dining room
- Level: Main
- Dimensions: 13x12.7
Living room
- Level: Main
- Dimensions: 23x16.5
Heating
- Forced Air, Natural Gas
Cooling
- Central Air, Refrigerated
Appliances
- Included: Dryer, Dishwasher, Gas Cooktop, Disposal, Microwave, Oven, Range, Washer
Features
- Interior Steps
- Flooring: Carpet, Tile
- Windows: Insulated Windows
- Has basement: No
- Number of fireplaces: 1
- Fireplace features: Gas
Interior area
- Total structure area: 2,774
- Total interior livable area: 2,774 sqft
Property
Parking
- Total spaces: 3
- Parking features: Attached, Garage, Tandem
- Attached garage spaces: 3
Accessibility
- Accessibility features: Not ADA Compliant
Features
- Levels: One
- Stories: 1
- Pool features: None
Lot
- Size: 7,405 sqft
- Features: Drip Irrigation/Bubblers
Details
- Parcel number: 99311677
Construction
Type & style
- Home type: SingleFamily
- Architectural style: Contemporary,Pueblo
- Property subtype: Single Family Residence
Materials
- Frame, Stucco
- Foundation: Slab
- Roof: Flat
Condition
- Under Construction
- New construction: Yes
- Year built: 2024
Details
- Builder name: Pulte Homes
Utilities & green energy
- Sewer: Public Sewer
- Water: Public
- Utilities for property: Electricity Available
Green energy
- Green verification: HERS Index Score
Community & neighborhood
Security
- Security features: Heat Detector, Smoke Detector(s)
Location
- Region: Santa Fe
HOA & financial
HOA
- Has HOA: Yes
- HOA fee: $64 monthly
- Amenities included: Gated
- Services included: Common Areas
Other
Other facts
- Listing terms: Cash,Conventional
Price history
| Date | Event | Price |
|---|---|---|
| 4/29/2025 | Sold | -- |
Source: | ||
| 3/11/2025 | Pending sale | $799,9900%$288/sqft |
Source: | ||
| 3/6/2025 | Price change | $800,240-7%$288/sqft |
Source: | ||
| 3/5/2025 | Price change | $860,314+7.5%$310/sqft |
Source: | ||
| 3/4/2025 | Price change | $799,990-6.7%$288/sqft |
Source: | ||
Public tax history
| Year | Property taxes | Tax assessment |
|---|---|---|
| 2024 | $830 +14.3% | $87,061 +14.5% |
| 2023 | $727 | $76,061 |
| 2022 | -- | -- |
Find assessor info on the county website
Neighborhood: 87508
Nearby schools
GreatSchools rating
- 3/10Amy Biehl Community School At Rancho ViejoGrades: PK-6Distance: 2.3 mi
- 6/10Milagro Middle SchoolGrades: 7-8Distance: 6.7 mi
- NASanta Fe EngageGrades: 9-12Distance: 3.5 mi
Schools provided by the listing agent
- Elementary: Amy Biehl Community
- Middle: Milagro
- High: Santa Fe
Source: SFARMLS. This data may not be complete. We recommend contacting the local school district to confirm school assignments for this home.
Get a cash offer in 3 minutes
Find out how much your home could sell for in as little as 3 minutes with a no-obligation cash offer.
Estimated market value$811,400
Get a cash offer in 3 minutes
Find out how much your home could sell for in as little as 3 minutes with a no-obligation cash offer.
Estimated market value
$811,400

