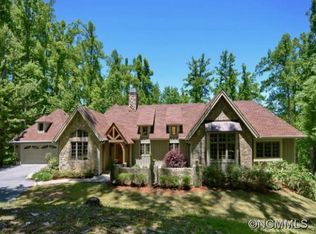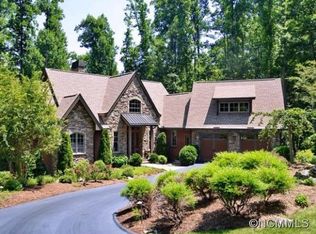Closed
$619,000
104 Mount Hebron Rd, Hendersonville, NC 28739
3beds
1,888sqft
Single Family Residence
Built in 2010
2.07 Acres Lot
$594,600 Zestimate®
$328/sqft
$2,434 Estimated rent
Home value
$594,600
$523,000 - $672,000
$2,434/mo
Zestimate® history
Loading...
Owner options
Explore your selling options
What's special
Welcome to your dream retreat in Hendersonville, NC! This single-owner sanctuary offers seamless one-level living with picturesque winter vistas. Nestled in a private, wooded enclave, come enjoy the temperate climate of the Blue Ridge mountains with low-maintenance living and landscaping all year-round. Summers bring lush forests and a serene backyard to catch the evening sunsets. The covered screen porch, extending from the primary bedroom to the living room and secondary bedroom, welcomes you to come relax or entertain. The full basement beckons hobbyists with workshop potential. It's even plumbed for living space expansion and blueprints are available. Surrounded by esteemed residences, this property boasts high values and convenience, set perfectly between the prestigious Champion Hills and Cummings Cove golf clubs, both which are currently offering memberships. Embrace luxury living and generous sized lots, all with an attractive price, in this coveted locale.
Zillow last checked: 8 hours ago
Listing updated: September 09, 2024 at 10:06am
Listing Provided by:
Kelsey Varga kelseyvarga@compass.com,
COMPASS,
Liz McGrath,
COMPASS
Bought with:
Camille Yates
Berkshire Hathaway HomeServices
Source: Canopy MLS as distributed by MLS GRID,MLS#: 4142569
Facts & features
Interior
Bedrooms & bathrooms
- Bedrooms: 3
- Bathrooms: 2
- Full bathrooms: 2
- Main level bedrooms: 3
Primary bedroom
- Features: En Suite Bathroom, Walk-In Closet(s)
- Level: Main
Primary bedroom
- Level: Main
Bedroom s
- Level: Main
Bedroom s
- Level: Main
Bedroom s
- Level: Main
Bedroom s
- Level: Main
Bathroom full
- Level: Main
Bathroom full
- Features: Split BR Plan
- Level: Main
Bathroom full
- Level: Main
Bathroom full
- Level: Main
Kitchen
- Features: Breakfast Bar
- Level: Main
Kitchen
- Level: Main
Laundry
- Level: Main
Laundry
- Level: Main
Living room
- Features: Ceiling Fan(s)
- Level: Main
Living room
- Level: Main
Heating
- Central
Cooling
- Central Air
Appliances
- Included: Electric Range, Refrigerator, Tankless Water Heater, Washer/Dryer
- Laundry: Laundry Room, Sink
Features
- Pantry, Walk-In Closet(s)
- Flooring: Carpet, Tile, Wood
- Windows: Insulated Windows
- Basement: Exterior Entry,Interior Entry,Unfinished,Walk-Out Access
- Attic: Pull Down Stairs
- Fireplace features: Family Room, Gas
Interior area
- Total structure area: 1,888
- Total interior livable area: 1,888 sqft
- Finished area above ground: 1,888
- Finished area below ground: 0
Property
Parking
- Total spaces: 2
- Parking features: Attached Garage, Garage on Main Level
- Attached garage spaces: 2
Features
- Levels: One
- Stories: 1
- Patio & porch: Covered, Deck, Screened
- Has view: Yes
- View description: Winter
Lot
- Size: 2.07 Acres
- Features: Corner Lot, Hilly, Sloped, Wooded
Details
- Parcel number: 9967123
- Zoning: R2R
- Special conditions: Standard
Construction
Type & style
- Home type: SingleFamily
- Architectural style: Traditional
- Property subtype: Single Family Residence
Materials
- Fiber Cement
- Roof: Composition
Condition
- New construction: No
- Year built: 2010
Utilities & green energy
- Sewer: Septic Installed
- Water: City
Community & neighborhood
Location
- Region: Hendersonville
- Subdivision: Pathways Of Solomon
HOA & financial
HOA
- Has HOA: Yes
- HOA fee: $1,700 annually
- Association name: Pathway of Solomon Jones
- Second association name: Charles Runge
- Second association phone: 828-747-2198
Other
Other facts
- Listing terms: Cash,Conventional
- Road surface type: Asphalt, Paved
Price history
| Date | Event | Price |
|---|---|---|
| 9/5/2024 | Sold | $619,000-1.6%$328/sqft |
Source: | ||
| 7/6/2024 | Listed for sale | $629,000$333/sqft |
Source: | ||
| 7/6/2024 | Pending sale | $629,000$333/sqft |
Source: | ||
| 6/26/2024 | Price change | $629,000-4.7%$333/sqft |
Source: | ||
| 6/7/2024 | Price change | $660,000-2.2%$350/sqft |
Source: | ||
Public tax history
| Year | Property taxes | Tax assessment |
|---|---|---|
| 2024 | $3,112 | $597,400 |
| 2023 | $3,112 +3.9% | $597,400 +31.9% |
| 2022 | $2,994 | $453,000 |
Find assessor info on the county website
Neighborhood: 28739
Nearby schools
GreatSchools rating
- 6/10Atkinson ElementaryGrades: PK-5Distance: 2 mi
- 6/10Flat Rock MiddleGrades: 6-8Distance: 5.7 mi
- 5/10East Henderson HighGrades: 9-12Distance: 5.6 mi
Get a cash offer in 3 minutes
Find out how much your home could sell for in as little as 3 minutes with a no-obligation cash offer.
Estimated market value$594,600
Get a cash offer in 3 minutes
Find out how much your home could sell for in as little as 3 minutes with a no-obligation cash offer.
Estimated market value
$594,600

