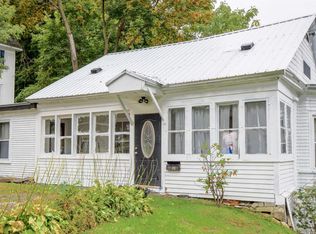Very rare find! 3 bedroom, 1 and a half bath home with a cottage! The main house offers living/dining room, kitchen, larger master bedroom, walkout basement with family room and bar, full 1 car basement garage and more. The cottage could have many uses, currently a rental but could easily be a studio, an in-law apartment, workshop, home or business office. So many possibilities! Live in the main house and rent the cottage to supplement your bills.
This property is off market, which means it's not currently listed for sale or rent on Zillow. This may be different from what's available on other websites or public sources.

