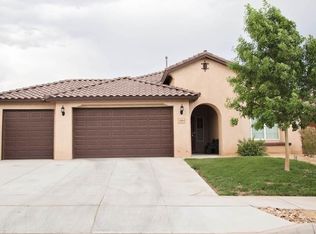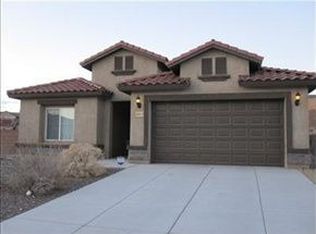Sold
Price Unknown
104 Monte Vista Dr NE, Rio Rancho, NM 87124
4beds
2,243sqft
Single Family Residence
Built in 2009
0.34 Acres Lot
$388,600 Zestimate®
$--/sqft
$2,561 Estimated rent
Home value
$388,600
$350,000 - $431,000
$2,561/mo
Zestimate® history
Loading...
Owner options
Explore your selling options
What's special
Discover the charm of modern living in this stunning Rio Rancho residence! Featuring four cozy bedrooms and two elegant bathrooms, this home seamlessly blends comfort with style. The primary bedroom is a true retreat, highlighted by enchanting French doors and a luxurious bath complete with a separate shower, garden tub, and double sinks. Culinary delights await in the kitchen, equipped with sleek granite countertops, a center island, and an inviting breakfast nook. The vast backyard invites delight with its covered patio--perfect for al fresco dining--and a large lot that awaits your personal touch. Recently upgraded with a new hot water heater in 2020, this home is move-in ready.
Zillow last checked: 8 hours ago
Listing updated: December 25, 2024 at 08:22am
Listed by:
Amanda K Sanderson 505-238-3186,
Simply Real Estate,
Evan Sanderson 505-999-7199,
Simply Real Estate
Bought with:
Catherine Camille Saenz, REC20240110
Huynh Win Real Estate Group
Source: SWMLS,MLS#: 1070738
Facts & features
Interior
Bedrooms & bathrooms
- Bedrooms: 4
- Bathrooms: 2
- Full bathrooms: 2
Primary bedroom
- Level: Main
- Area: 317.23
- Dimensions: 19.11 x 16.6
Bedroom 2
- Level: Main
- Area: 158.46
- Dimensions: 11.4 x 13.9
Bedroom 3
- Level: Main
- Area: 144.48
- Dimensions: 11.2 x 12.9
Bedroom 4
- Level: Main
- Area: 117.52
- Dimensions: 9.11 x 12.9
Dining room
- Level: Main
- Area: 141.11
- Dimensions: 10.3 x 13.7
Kitchen
- Level: Main
- Area: 169.88
- Dimensions: 12.4 x 13.7
Living room
- Level: Main
- Area: 487.31
- Dimensions: 25.5 x 19.11
Heating
- Central, Forced Air
Cooling
- Refrigerated
Appliances
- Included: Dishwasher, Free-Standing Gas Range, Refrigerator
- Laundry: Washer Hookup, Electric Dryer Hookup, Gas Dryer Hookup
Features
- Main Level Primary
- Flooring: Carpet, Tile, Vinyl
- Windows: Sliding
- Has basement: No
- Has fireplace: No
Interior area
- Total structure area: 2,243
- Total interior livable area: 2,243 sqft
Property
Parking
- Total spaces: 2
- Parking features: Attached, Garage
- Attached garage spaces: 2
Accessibility
- Accessibility features: None
Features
- Levels: One
- Stories: 1
- Exterior features: Private Yard
- Fencing: Wall
Lot
- Size: 0.34 Acres
Details
- Parcel number: R152766
- Zoning description: R-1
Construction
Type & style
- Home type: SingleFamily
- Property subtype: Single Family Residence
Materials
- Frame, Rock
- Roof: Pitched,Tile
Condition
- Resale
- New construction: No
- Year built: 2009
Utilities & green energy
- Sewer: Public Sewer
- Water: Public
- Utilities for property: Electricity Connected, Natural Gas Connected, Sewer Connected, Water Connected
Green energy
- Energy generation: None
Community & neighborhood
Location
- Region: Rio Rancho
HOA & financial
HOA
- Has HOA: Yes
- HOA fee: $210 quarterly
Other
Other facts
- Listing terms: Cash,Conventional,VA Loan
Price history
| Date | Event | Price |
|---|---|---|
| 12/24/2024 | Sold | -- |
Source: | ||
| 11/25/2024 | Pending sale | $409,000$182/sqft |
Source: | ||
| 11/11/2024 | Price change | $409,000-1.4%$182/sqft |
Source: | ||
| 10/22/2024 | Listed for sale | $415,000$185/sqft |
Source: | ||
| 10/14/2024 | Pending sale | $415,000$185/sqft |
Source: | ||
Public tax history
| Year | Property taxes | Tax assessment |
|---|---|---|
| 2025 | $4,458 +36.1% | $127,743 +40.6% |
| 2024 | $3,274 +2.6% | $90,851 +3% |
| 2023 | $3,190 +1.9% | $88,204 +3% |
Find assessor info on the county website
Neighborhood: 87124
Nearby schools
GreatSchools rating
- 7/10Ernest Stapleton Elementary SchoolGrades: K-5Distance: 1.3 mi
- 7/10Eagle Ridge Middle SchoolGrades: 6-8Distance: 1.6 mi
- 7/10Rio Rancho High SchoolGrades: 9-12Distance: 0.6 mi
Get a cash offer in 3 minutes
Find out how much your home could sell for in as little as 3 minutes with a no-obligation cash offer.
Estimated market value$388,600
Get a cash offer in 3 minutes
Find out how much your home could sell for in as little as 3 minutes with a no-obligation cash offer.
Estimated market value
$388,600

