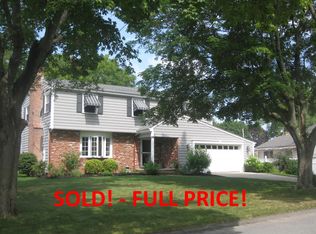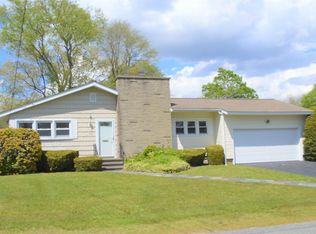Sold for $435,000 on 12/19/24
$435,000
104 Mohawk Rd, Somerset, MA 02726
3beds
1,216sqft
Single Family Residence
Built in 1961
9,148 Square Feet Lot
$450,100 Zestimate®
$358/sqft
$2,767 Estimated rent
Home value
$450,100
$405,000 - $500,000
$2,767/mo
Zestimate® history
Loading...
Owner options
Explore your selling options
What's special
Welcome to this charming ranch-style home, nestled in a quaint neighborhood right in the heart of town. This property offers three bedrooms, all with beautiful hardwood floors, two full baths, and an attached one-car garage with a full basement. Located on a corner lot, the home exudes both comfort and charm. While the kitchen could use some updating, the rest of the home showcases several recent improvements, including new carpet in the living and dining rooms, a newer furnace, central air, a new sliding door leading to a spacious deck—perfect for entertaining—a new bay window, gutters, and soffits. Conveniently situated near parks, schools, restaurants, shops, and highways. Don’t miss your chance to make this home yours! Join us at the Open House on Sunday, November 24rd, from 12:00-2:00.
Zillow last checked: 8 hours ago
Listing updated: December 19, 2024 at 12:13pm
Listed by:
Tina Davis Chiruna 617-816-4609,
Lamacchia Realty, Inc. 508-548-3415
Bought with:
Sally Costa
Keller Williams South Watuppa
Source: MLS PIN,MLS#: 73314305
Facts & features
Interior
Bedrooms & bathrooms
- Bedrooms: 3
- Bathrooms: 2
- Full bathrooms: 2
Primary bedroom
- Features: Bathroom - Full, Closet, Flooring - Hardwood, Cable Hookup
- Level: First
- Area: 132
- Dimensions: 11 x 12
Bedroom 2
- Features: Closet, Flooring - Hardwood, Cable Hookup
- Level: First
- Area: 104
- Dimensions: 8 x 13
Bedroom 3
- Features: Closet, Flooring - Hardwood, Cable Hookup
- Level: First
- Area: 121
- Dimensions: 11 x 11
Primary bathroom
- Features: Yes
Bathroom 1
- Features: Bathroom - Full, Bathroom - Tiled With Tub & Shower, Flooring - Stone/Ceramic Tile
- Level: First
- Area: 27
- Dimensions: 3 x 9
Bathroom 2
- Features: Bathroom - Tiled With Shower Stall, Flooring - Hardwood
- Level: First
- Area: 72
- Dimensions: 8 x 9
Dining room
- Features: Closet, Flooring - Wall to Wall Carpet, Deck - Exterior, Open Floorplan, Slider
- Level: First
- Area: 99
- Dimensions: 11 x 9
Kitchen
- Features: Ceiling Fan(s), Closet/Cabinets - Custom Built, Flooring - Vinyl, Kitchen Island, Recessed Lighting, Slider, Stainless Steel Appliances, Gas Stove
- Level: First
- Area: 99
- Dimensions: 11 x 9
Living room
- Features: Flooring - Wall to Wall Carpet, Window(s) - Bay/Bow/Box, Cable Hookup, Exterior Access
- Level: First
- Area: 240
- Dimensions: 16 x 15
Heating
- Forced Air, Natural Gas
Cooling
- Central Air
Appliances
- Laundry: Electric Dryer Hookup, Washer Hookup, In Basement
Features
- Flooring: Tile, Vinyl, Carpet, Hardwood
- Windows: Screens
- Basement: Full
- Number of fireplaces: 1
- Fireplace features: Living Room
Interior area
- Total structure area: 1,216
- Total interior livable area: 1,216 sqft
Property
Parking
- Total spaces: 3
- Parking features: Attached, Paved Drive, Paved
- Attached garage spaces: 1
- Uncovered spaces: 2
Features
- Patio & porch: Deck - Wood
- Exterior features: Deck - Wood, Rain Gutters, Sprinkler System, Screens
Lot
- Size: 9,148 sqft
- Features: Corner Lot
Details
- Parcel number: M:0D7 L:0086,2954407
- Zoning: R1
Construction
Type & style
- Home type: SingleFamily
- Architectural style: Ranch
- Property subtype: Single Family Residence
Materials
- Frame, Conventional (2x4-2x6)
- Foundation: Concrete Perimeter
- Roof: Shingle
Condition
- Year built: 1961
Utilities & green energy
- Electric: 100 Amp Service
- Sewer: Public Sewer
- Water: Public
Green energy
- Energy efficient items: Thermostat
Community & neighborhood
Community
- Community features: Highway Access, House of Worship, Public School
Location
- Region: Somerset
Other
Other facts
- Road surface type: Paved
Price history
| Date | Event | Price |
|---|---|---|
| 12/19/2024 | Sold | $435,000+2.4%$358/sqft |
Source: MLS PIN #73314305 Report a problem | ||
| 11/20/2024 | Listed for sale | $425,000+82.8%$350/sqft |
Source: MLS PIN #73314305 Report a problem | ||
| 8/31/2016 | Sold | $232,500-3.1%$191/sqft |
Source: Public Record Report a problem | ||
| 7/11/2016 | Pending sale | $239,900$197/sqft |
Source: James Velozo Real Estate #71987524 Report a problem | ||
| 6/7/2016 | Price change | $239,900-2%$197/sqft |
Source: James Velozo Real Estate #71987524 Report a problem | ||
Public tax history
| Year | Property taxes | Tax assessment |
|---|---|---|
| 2025 | $5,254 +6.2% | $395,000 +2.2% |
| 2024 | $4,945 +11.1% | $386,600 +10.1% |
| 2023 | $4,452 +8.5% | $351,100 +13.7% |
Find assessor info on the county website
Neighborhood: 02726
Nearby schools
GreatSchools rating
- 4/10North Elementary SchoolGrades: PK-5Distance: 0.9 mi
- 6/10Somerset Middle SchoolGrades: 6-8Distance: 2.1 mi
- 6/10Somerset Berkley Regional High SchoolGrades: 9-12Distance: 1.6 mi

Get pre-qualified for a loan
At Zillow Home Loans, we can pre-qualify you in as little as 5 minutes with no impact to your credit score.An equal housing lender. NMLS #10287.

