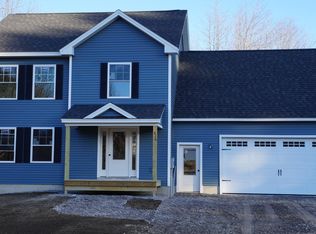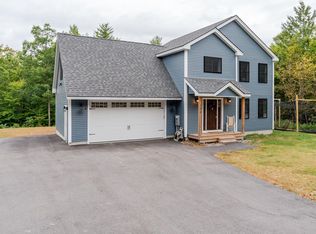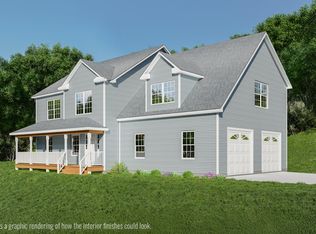Closed
$705,000
104 Mitchell Road, Casco, ME 04015
3beds
3,176sqft
Single Family Residence
Built in 2006
2.36 Acres Lot
$738,300 Zestimate®
$222/sqft
$3,780 Estimated rent
Home value
$738,300
$672,000 - $805,000
$3,780/mo
Zestimate® history
Loading...
Owner options
Explore your selling options
What's special
Welcome to 104 Mitchell Rd, a charming 3-bedroom, 2.5-bathroom retreat nestled in the heart of Casco, Maine. This home beautifully combines rustic appeal with contemporary conveniences, offering a serene lifestyle without compromising on modern amenities. Step inside to an open-concept living area bathed in natural light, where hardwood floors flow seamlessly, and a cozy fireplace adds warmth and character. The updated kitchen is a chef's delight, featuring stainless steel appliances, granite countertops, and plenty of storage space. Adjacent to the kitchen, the dining area sets the stage for memorable family meals and entertaining. Each of the three spacious bedrooms offers ample closet space, with the primary suite boasting an en-suite bathroom complete with modern fixtures and a walk-in shower. Outdoors, enjoy your private backyard oasis with a deck perfect for summer BBQs and lasting views of the mountains and lovely sunsets, a lush lawn, and mature trees providing shade and privacy. Located on a quiet road, this home offers the perfect balance of tranquility and convenience, with easy access to local amenities, schools, and the abundant outdoor recreation opportunities that Casco is known for. Additional highlights include an attached garage, a full basement with potential for extra living space, and an energy-efficient heating system. Whether you're seeking a year-round residence or a seasonal escape, 104 Mitchell Rd offers the comfort, convenience, and charm you've been looking for.
Zillow last checked: 8 hours ago
Listing updated: December 11, 2024 at 11:15am
Listed by:
Benchmark Real Estate
Bought with:
Waypoint Brokers Collective
Source: Maine Listings,MLS#: 1600985
Facts & features
Interior
Bedrooms & bathrooms
- Bedrooms: 3
- Bathrooms: 3
- Full bathrooms: 2
- 1/2 bathrooms: 1
Primary bedroom
- Features: Balcony/Deck, Double Vanity, Full Bath, Jetted Tub, Separate Shower, Suite, Walk-In Closet(s)
- Level: Second
Bedroom 1
- Features: Closet
- Level: Second
Bedroom 2
- Features: Closet
- Level: Second
Dining room
- Features: Built-in Features, Formal
- Level: First
Family room
- Features: Gas Fireplace
- Level: Second
Kitchen
- Features: Breakfast Nook, Eat-in Kitchen, Kitchen Island, Pantry
- Level: First
Living room
- Features: Gas Fireplace
- Level: First
Office
- Level: First
Heating
- Forced Air
Cooling
- Central Air
Appliances
- Included: Cooktop, Dishwasher, Dryer, Microwave, Refrigerator, Wall Oven, Washer
Features
- Pantry, Shower, Walk-In Closet(s), Primary Bedroom w/Bath
- Flooring: Carpet, Tile, Wood
- Basement: Interior Entry,Full,Unfinished
- Number of fireplaces: 2
Interior area
- Total structure area: 3,176
- Total interior livable area: 3,176 sqft
- Finished area above ground: 3,176
- Finished area below ground: 0
Property
Parking
- Total spaces: 2
- Parking features: Paved, 1 - 4 Spaces
- Attached garage spaces: 2
Features
- Patio & porch: Deck, Porch
- Has spa: Yes
- Has view: Yes
- View description: Scenic
Lot
- Size: 2.36 Acres
- Features: Neighborhood, Rural, Open Lot, Rolling Slope, Landscaped, Wooded
Details
- Parcel number: CASCM0003L0026U17
- Zoning: Res
Construction
Type & style
- Home type: SingleFamily
- Architectural style: Colonial
- Property subtype: Single Family Residence
Materials
- Masonry, Wood Frame, Fiber Cement
- Roof: Shingle
Condition
- Year built: 2006
Utilities & green energy
- Electric: Circuit Breakers
- Sewer: Private Sewer, Septic Design Available
- Water: Private, Well
- Utilities for property: Utilities On
Community & neighborhood
Security
- Security features: Fire Sprinkler System, Air Radon Mitigation System
Location
- Region: Casco
- Subdivision: Mitchell Hill HOA
HOA & financial
HOA
- Has HOA: Yes
- HOA fee: $908 annually
Other
Other facts
- Road surface type: Paved
Price history
| Date | Event | Price |
|---|---|---|
| 12/11/2024 | Pending sale | $715,000+1.4%$225/sqft |
Source: | ||
| 12/10/2024 | Sold | $705,000-1.4%$222/sqft |
Source: | ||
| 11/14/2024 | Contingent | $715,000$225/sqft |
Source: | ||
| 10/13/2024 | Price change | $715,000-3.4%$225/sqft |
Source: | ||
| 9/28/2024 | Listed for sale | $739,900$233/sqft |
Source: | ||
Public tax history
| Year | Property taxes | Tax assessment |
|---|---|---|
| 2024 | $5,509 +10.4% | $563,900 +80.2% |
| 2023 | $4,992 +1.8% | $313,000 |
| 2022 | $4,902 +1.7% | $313,000 +1.3% |
Find assessor info on the county website
Neighborhood: 04015
Nearby schools
GreatSchools rating
- NASongo Locks SchoolGrades: PK-2Distance: 2.2 mi
- 3/10Lake Region Middle SchoolGrades: 6-8Distance: 7.2 mi
- 4/10Lake Region High SchoolGrades: 9-12Distance: 7.2 mi
Get pre-qualified for a loan
At Zillow Home Loans, we can pre-qualify you in as little as 5 minutes with no impact to your credit score.An equal housing lender. NMLS #10287.


