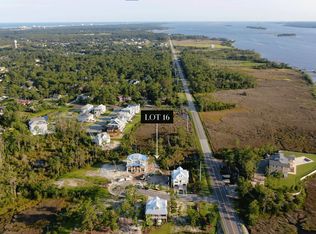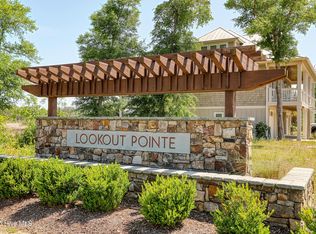Sold for $885,000 on 04/18/23
$885,000
104 Mistiflower Court, Wilmington, NC 28412
3beds
2,795sqft
Single Family Residence
Built in 2020
10,454.4 Square Feet Lot
$954,100 Zestimate®
$317/sqft
$3,485 Estimated rent
Home value
$954,100
$878,000 - $1.04M
$3,485/mo
Zestimate® history
Loading...
Owner options
Explore your selling options
What's special
Relax and enjoy some of the most beautiful sunsets you will ever see, Almost new coastal cottage has beautiful views of the Cape Fear River, Enjoy both lower and upper decks watching the boats pass you by, spacious open living area, fireplace beautifully accented by built-ins and ship lap molding, the kitchen shines with granite and herringbone subway tile back splash, 5 burner Verona gas range/oven, decorative vent hood, large center island for entertaining, dining area accented by ship lap , office/study is perfect for at home office with views of the river, note the beautiful craftsman style moldings throughout, Super spacious master suite with double walk-in closets, spa like bath has oversized tile shower, flooring throughout home is luxury LVP with tile in all baths, two additional spacious bedrooms up and two full baths, bonus family room has ship lap ceiling, dry bar with mini-refrigerator, off of this room is an upper deck with spectacular river views, Off living room is a spacious covered deck perfect for relaxing by a fire table and grilling out, ground level foyer separate garage bays one that is two cars deep perfect for storage of all your beach toys, ground level screened porch, fenced rear yard, minutes to Carolina Beach, enjoy the kayak launch at river front park a hop away, tennis and pickle ball courts at Veterans Park around the corner, boat slip options in Inlet Watch not far away
Zillow last checked: 8 hours ago
Listing updated: April 18, 2023 at 05:19pm
Listed by:
Jane Dodd 910-617-3208,
Intracoastal Realty Corp
Bought with:
A Non Member
A Non Member
Source: Hive MLS,MLS#: 100363916 Originating MLS: Cape Fear Realtors MLS, Inc.
Originating MLS: Cape Fear Realtors MLS, Inc.
Facts & features
Interior
Bedrooms & bathrooms
- Bedrooms: 3
- Bathrooms: 4
- Full bathrooms: 3
- 1/2 bathrooms: 1
Primary bedroom
- Level: Second
- Dimensions: 24 x 15
Bedroom 2
- Level: Third
- Dimensions: 14 x 12
Bedroom 3
- Level: Third
- Dimensions: 12 x 13
Dining room
- Level: Second
- Dimensions: 15 x 10
Family room
- Level: Third
- Dimensions: 16 x 29
Kitchen
- Level: Second
- Dimensions: 18 x 12
Laundry
- Level: Second
- Dimensions: 7 x 6
Living room
- Level: Second
- Dimensions: 19 x 15
Office
- Description: could be formal dining
- Level: Second
- Dimensions: 14 x 12
Heating
- Heat Pump, Electric
Cooling
- Heat Pump
Appliances
- Included: Vented Exhaust Fan, Mini Refrigerator, Gas Oven, Built-In Microwave, Washer, Refrigerator, Dryer, Disposal, Dishwasher
- Laundry: Laundry Room
Features
- Walk-in Closet(s), Vaulted Ceiling(s), High Ceilings, Entrance Foyer, Bookcases, Kitchen Island, Ceiling Fan(s), Pantry, Walk-in Shower, Blinds/Shades, Gas Log, Walk-In Closet(s)
- Flooring: LVT/LVP, Tile
- Doors: Thermal Doors
- Windows: Thermal Windows
- Has fireplace: Yes
- Fireplace features: Gas Log
Interior area
- Total structure area: 2,795
- Total interior livable area: 2,795 sqft
Property
Parking
- Total spaces: 3
- Parking features: Attached, Garage Door Opener, Off Street, Tandem
- Has attached garage: Yes
Features
- Levels: Three Or More
- Stories: 3
- Patio & porch: Covered, Deck, Porch, Screened
- Exterior features: Thermal Doors
- Fencing: Back Yard,Wood
- Has view: Yes
- View description: Marsh, River, Water
- Has water view: Yes
- Water view: Marsh,River,Water
- Frontage type: Marsh Front
Lot
- Size: 10,454 sqft
- Dimensions: 30 x 43 x 13 x 151 x 60 x 11 x 170
- Features: Cul-De-Sac
Details
- Parcel number: R08100006414000
- Zoning: R-15
- Special conditions: Standard
Construction
Type & style
- Home type: SingleFamily
- Property subtype: Single Family Residence
Materials
- Fiber Cement
- Foundation: Other, Slab, Pilings
- Roof: Metal
Condition
- New construction: No
- Year built: 2020
Utilities & green energy
- Water: Public
- Utilities for property: Water Available
Community & neighborhood
Security
- Security features: Smoke Detector(s)
Location
- Region: Wilmington
- Subdivision: Lookout Pointe at River Oaks
HOA & financial
HOA
- Has HOA: Yes
- HOA fee: $1,250 monthly
- Amenities included: Waterfront Community, Maintenance Common Areas, Maintenance Roads, Management, Street Lights, Taxes, None
- Association name: Signature Companies
Other
Other facts
- Listing agreement: Exclusive Right To Sell
- Listing terms: Cash,Conventional,VA Loan
- Road surface type: Paved
Price history
| Date | Event | Price |
|---|---|---|
| 4/18/2023 | Sold | $885,000-1.6%$317/sqft |
Source: | ||
| 2/17/2023 | Pending sale | $899,000$322/sqft |
Source: | ||
| 2/5/2023 | Price change | $899,000-2.8%$322/sqft |
Source: | ||
| 1/23/2023 | Price change | $925,000-2.6%$331/sqft |
Source: | ||
| 1/8/2023 | Listed for sale | $950,000+11.9%$340/sqft |
Source: | ||
Public tax history
| Year | Property taxes | Tax assessment |
|---|---|---|
| 2024 | $3,515 +0.1% | $663,000 |
| 2023 | $3,511 -0.9% | $663,000 |
| 2022 | $3,544 +91.9% | $663,000 +96.5% |
Find assessor info on the county website
Neighborhood: 28412
Nearby schools
GreatSchools rating
- 10/10Edwin A. Anderson ElementaryGrades: K-5Distance: 1 mi
- 7/10Charles P Murray MiddleGrades: 6-8Distance: 1.2 mi
- 5/10Eugene Ashley HighGrades: 9-12Distance: 1.2 mi

Get pre-qualified for a loan
At Zillow Home Loans, we can pre-qualify you in as little as 5 minutes with no impact to your credit score.An equal housing lender. NMLS #10287.
Sell for more on Zillow
Get a free Zillow Showcase℠ listing and you could sell for .
$954,100
2% more+ $19,082
With Zillow Showcase(estimated)
$973,182
