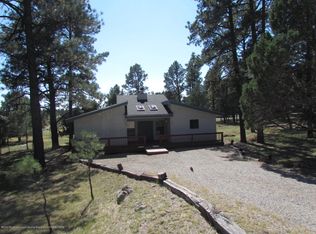Sold
Price Unknown
104 Mira Monte Rd, Alto, NM 88312
--beds
0baths
0.3Acres
VacantLand
Built in 2004
0.3 Acres Lot
$596,400 Zestimate®
$--/sqft
$2,431 Estimated rent
Home value
$596,400
$543,000 - $650,000
$2,431/mo
Zestimate® history
Loading...
Owner options
Explore your selling options
What's special
HELP!! THE WIFE WANTS THIS LOT SOLD!! SHE'S TIRED OF HUBBY MAKING EXCUSES TO GO GOLFING ALL TIME!! The lot is level, very buildable with a south exposure, trees and a full gold membership. On a quiet street with limited traffic.
Facts & features
Interior
Bedrooms & bathrooms
- Bathrooms: 0
Heating
- Gas
Property
Lot
- Size: 0.30 Acres
- Topography: Mostly Level, Southern Exposure
Details
- Parcel number: 4074060166132000000
Community & neighborhood
Location
- Region: Alto
HOA & financial
HOA
- Has HOA: Yes
- HOA fee: $240 monthly
Other
Other facts
- Building Req: 1000+
- CC Membership: Alto/Outlaw-Full
- Utilities Avail: Community Water Available, Cable TV Available, Natural Gas Available, Telephone Available, Electric Available
- Lot Size Range: Less than .5 acre
- Restrictions: Recorded Subdivision
- Access: Level, Paved Road, Public Road, RV Access
- Topography: Mostly Level, Southern Exposure
- Lot Location/Lot Type: Interior, Partially Wooded
- View: Wooded
- Property Status: Active
- Property Type: Subdivision Lot
- Options: Call Listing Office
- Road Frontage: Private Road
- Utilities Inst: Water Connected, Electricity Connected, Natural Gas Connected, Phone Connected
- Legal Description: Lot 30, Block 3, Unit 1, High Mesa Subdivision
Price history
| Date | Event | Price |
|---|---|---|
| 3/24/2025 | Sold | -- |
Source: Agent Provided Report a problem | ||
| 8/23/2024 | Listed for sale | $659,000+1335.7% |
Source: | ||
| 6/4/2019 | Listing removed | $45,900 |
Source: Bill Pippin Real Estate #116160 Report a problem | ||
| 5/31/2018 | Listed for sale | $45,900 |
Source: Bill Pippin Real Estate #116160 Report a problem | ||
Public tax history
| Year | Property taxes | Tax assessment |
|---|---|---|
| 2024 | $2,225 +17.3% | $130,228 +3% |
| 2023 | $1,897 +1% | $126,435 +3% |
| 2022 | $1,879 +5.3% | $122,752 +3% |
Find assessor info on the county website
Neighborhood: 88312
Nearby schools
GreatSchools rating
- 5/10Sierra Vista Primary SchoolGrades: PK-2Distance: 3.1 mi
- 6/10Ruidoso Middle SchoolGrades: 6-8Distance: 3.6 mi
- 4/10Ruidoso High SchoolGrades: 9-12Distance: 3.7 mi
