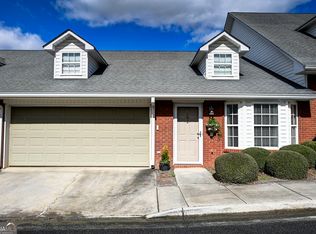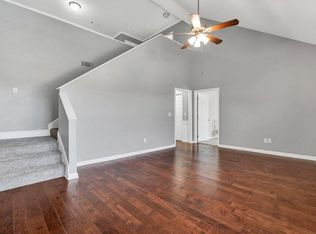Spacious & Comfortable 3/2.5 Townhouse w/Spectacular Mountain Views & Sunsets. Prime Location in Community w/No Neighbors in Front! This Maintenance Free Home Has it All, Newly Remodeled Kitchen w/Granite Counters, New Stainless Appliances, Back-splash, Disposal, New Ceiling Fans, New Carpet, 7" Plank Flooring on Main! Master on Main w/Step-less Entry, Upstairs Loft Overlooking Huge Cathedral Ceilings In Family Room, Second Master Upstairs w/Tray Ceiling & Substantial Secondary Bedroom Both Having Huge Walk-in Closets & Significant Storage. More Than Meets the Eye! All in a Swim/Tennis Gated Community. Commercial Grade HVAC will Keep You Comfortable for Years to Come. Enjoy Your Morning Cup on the Patio Overlooking John's Mountain WMA, Easy I-75 access
This property is off market, which means it's not currently listed for sale or rent on Zillow. This may be different from what's available on other websites or public sources.


