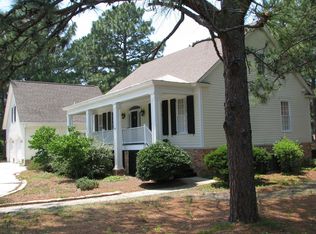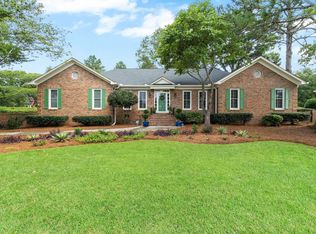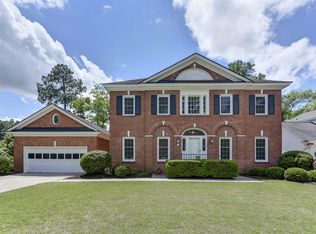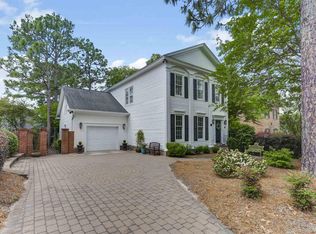Sold for $473,000
$473,000
104 Miles Rd, Columbia, SC 29223
5beds
3,200sqft
SingleFamily
Built in 1982
0.38 Acres Lot
$487,600 Zestimate®
$148/sqft
$2,598 Estimated rent
Home value
$487,600
$453,000 - $527,000
$2,598/mo
Zestimate® history
Loading...
Owner options
Explore your selling options
What's special
WildeWood 4Bedrm, 3Bath Golfcourse all brick home w/updated kitchen, bath, gleaming hardwoods and brand new carpet! Great views of #7 green from the wonderful screened porch. Lovely Foyer w/Formals on each side and Family Rm w/fireplace beyond. Fantastic updated Kitchen with glazed cabinets, pantry, granite, stainless appls, sunny, bay window Breakfast area and builtin desk. 4 spacious Bedrms up. Master w/large closet and updated Bath. FROG w/closet could be 5th Bedrm. Beautiful landscaping, well maintained!
Facts & features
Interior
Bedrooms & bathrooms
- Bedrooms: 5
- Bathrooms: 3
- Full bathrooms: 3
Heating
- Forced air, Heat pump
Cooling
- Central
Appliances
- Included: Dishwasher, Dryer, Garbage disposal, Microwave, Range / Oven, Refrigerator, Washer
Features
- Flooring: Carpet, Hardwood
- Has fireplace: Yes
Interior area
- Total interior livable area: 3,200 sqft
Property
Parking
- Total spaces: 2
- Parking features: Garage - Attached
Features
- Exterior features: Brick
Lot
- Size: 0.38 Acres
Details
- Parcel number: 227110127
Construction
Type & style
- Home type: SingleFamily
Materials
- Foundation: Concrete Block
- Roof: Asphalt
Condition
- Year built: 1982
Community & neighborhood
Location
- Region: Columbia
HOA & financial
HOA
- Has HOA: Yes
- HOA fee: $40 monthly
Price history
| Date | Event | Price |
|---|---|---|
| 6/13/2025 | Sold | $473,000$148/sqft |
Source: Public Record Report a problem | ||
| 5/25/2025 | Pending sale | $473,000$148/sqft |
Source: | ||
| 5/10/2025 | Contingent | $473,000$148/sqft |
Source: | ||
| 5/7/2025 | Price change | $473,000-0.4%$148/sqft |
Source: | ||
| 4/30/2025 | Price change | $475,000-0.4%$148/sqft |
Source: | ||
Public tax history
| Year | Property taxes | Tax assessment |
|---|---|---|
| 2022 | $2,571 -1.8% | $11,310 |
| 2021 | $2,617 -1.3% | $11,310 |
| 2020 | $2,652 -12.8% | $11,310 |
Find assessor info on the county website
Neighborhood: 29223
Nearby schools
GreatSchools rating
- 2/10Polo Road Elementary SchoolGrades: PK-5Distance: 2 mi
- 4/10E. L. Wright Middle SchoolGrades: K-8Distance: 2.5 mi
- 8/10Spring Valley High SchoolGrades: 9-12Distance: 1.4 mi
Get a cash offer in 3 minutes
Find out how much your home could sell for in as little as 3 minutes with a no-obligation cash offer.
Estimated market value$487,600
Get a cash offer in 3 minutes
Find out how much your home could sell for in as little as 3 minutes with a no-obligation cash offer.
Estimated market value
$487,600



