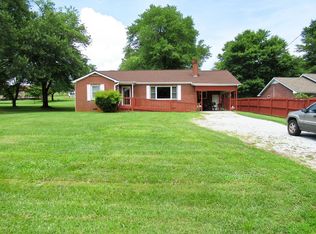GREAT FAMILY HOME located South of town. With 4 Bedrooms, an Office and a Family Room you will have space for everyone. Home has a split floor plan with Large Rooms and a Spacious Layout w/ the office located off of the Master- could also be used as a Nursery. You will Love Cooking in the Updated High End Kitchen with it's Cherrywood Cabinets w/ 8 Lazy Susan's, Pull out Drawers that are all Softclose, 2 Ovens and 5 Burners! Living Room has a gas log fireplace that can be converted back to wood if desired. This is a very energy efficient home with 10 year old windows that are still under warranty. Roof, HVAC and seamless Gutters are all 8 years young giving you peace of mind. Home sits on 1.24 Acres of UNRESTRICTED, open, usable land with Landscaping, Large Gazebo w/ Swing and 3 Sheds (2 big and 1 little). There is also a 2 car carport to keep the snow off your car in the winter time. Located close to South Macon Elementary with Easy Access all year long to State Paved Road and to town. At time of purchase this was the Largest and Nicest Model Doublewide model the company offered. Home has won awards 5 years in a row for best Design and Decorated. Don't wait to see this one!
This property is off market, which means it's not currently listed for sale or rent on Zillow. This may be different from what's available on other websites or public sources.
