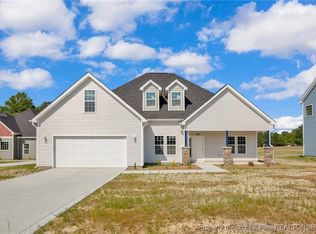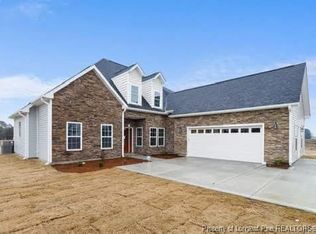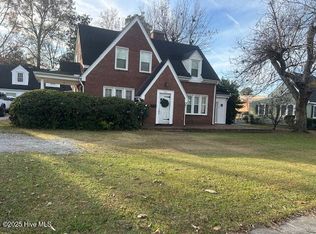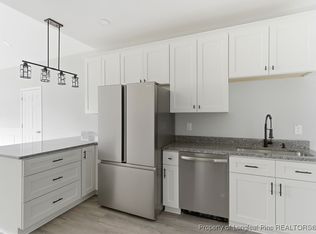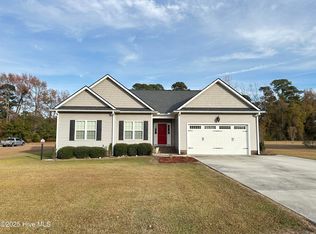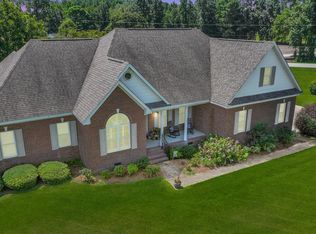Welcome to this stunning new construction home in the heart of Clinton, North Carolina! This beautiful 3-bedroom, 2-bathroom over 2,000 square footage.
This home features an inviting open-concept layout that seamlessly blends comfort and style. The upgraded kitchen is truly the heart of the home, complete with stainless steel appliances, modern cabinetry, elegant countertops, and stylish upgraded light fixtures that add a custom touch.
The primary suite provides a peaceful retreat with a tiled shower and a separate garden tub, while the secondary bedrooms are generously sized. Additionally, you'll find a large bonus room with a walk-in closet, perfect for a fourth bedroom, a home office, a playroom, or extra guest space.
With high-end finishes and a layout ideal for both everyday living and entertaining, this move-in ready home is a must-see. Don't miss your chance to own a brand-new home—tour today! Be sure to ask about the amazing builder incentive, which includes a full stainless steel appliance package.
Pending
$360,000
104 Miami St, Clinton, NC 28328
3beds
2,252sqft
Est.:
Single Family Residence
Built in 2024
-- sqft lot
$360,100 Zestimate®
$160/sqft
$-- HOA
What's special
Modern cabinetryHigh-end finishesLarge bonus roomElegant countertopsUpgraded light fixturesTiled showerUpgraded kitchen
- 163 days |
- 9 |
- 0 |
Zillow last checked: 8 hours ago
Listing updated: July 02, 2025 at 11:30am
Listed by:
SANTINA EPPS-THOMAS,
THE REAL ESTATE CONCIERGE
Source: LPRMLS,MLS#: 746423 Originating MLS: Longleaf Pine Realtors
Originating MLS: Longleaf Pine Realtors
Facts & features
Interior
Bedrooms & bathrooms
- Bedrooms: 3
- Bathrooms: 2
- Full bathrooms: 2
Heating
- Heat Pump
Cooling
- Central Air
Appliances
- Included: Dishwasher, ENERGY STAR Qualified Refrigerator, Disposal, Microwave, Range, Refrigerator, Stainless Steel Appliance(s)
- Laundry: Washer Hookup, Dryer Hookup, Main Level
Features
- Attic, Ceiling Fan(s), Dining Area, Separate/Formal Dining Room, Double Vanity, Granite Counters, Garden Tub/Roman Tub, Kitchen Island, Bath in Primary Bedroom, Open Floorplan, Storage, Separate Shower, Tub Shower, Walk-In Closet(s), Walk-In Shower
- Flooring: Luxury Vinyl Plank
- Number of fireplaces: 1
- Fireplace features: Electric
Interior area
- Total interior livable area: 2,252 sqft
Property
Parking
- Total spaces: 2
- Parking features: Attached, Garage
- Attached garage spaces: 2
Lot
- Features: 1/4 to 1/2 Acre Lot, Cul-De-Sac
Details
- Parcel number: 015010803003
- Special conditions: None
Construction
Type & style
- Home type: SingleFamily
- Architectural style: Ranch
- Property subtype: Single Family Residence
Materials
- Vinyl Siding
- Foundation: Slab
Condition
- New Construction
- New construction: Yes
- Year built: 2024
Utilities & green energy
- Sewer: County Sewer
- Water: Public
Green energy
- Energy efficient items: Appliances
Community & HOA
Community
- Security: Smoke Detector(s)
- Subdivision: Other
HOA
- Has HOA: No
Location
- Region: Clinton
Financial & listing details
- Price per square foot: $160/sqft
- Tax assessed value: $302,337
- Annual tax amount: $3,447
- Date on market: 7/2/2025
- Listing terms: ARM,Conventional,FHA,New Loan,USDA Loan,VA Loan
- Inclusions: SS Refrigerator
- Exclusions: None
- Ownership: Private Owner
Estimated market value
$360,100
$342,000 - $378,000
$2,093/mo
Price history
Price history
| Date | Event | Price |
|---|---|---|
| 7/2/2025 | Pending sale | $360,000$160/sqft |
Source: | ||
| 7/2/2025 | Listed for sale | $360,000-7.5%$160/sqft |
Source: | ||
| 5/9/2025 | Listing removed | $389,000$173/sqft |
Source: | ||
| 4/17/2025 | Listed for sale | $389,000+30.2%$173/sqft |
Source: | ||
| 4/16/2025 | Listing removed | $298,750-23.2%$133/sqft |
Source: | ||
Public tax history
Public tax history
| Year | Property taxes | Tax assessment |
|---|---|---|
| 2025 | $3,447 +1194.7% | $302,337 +1126.5% |
| 2024 | $266 | $24,650 |
Find assessor info on the county website
BuyAbility℠ payment
Est. payment
$2,117/mo
Principal & interest
$1745
Property taxes
$246
Home insurance
$126
Climate risks
Neighborhood: 28328
Nearby schools
GreatSchools rating
- 5/10Sunset Avenue ElementaryGrades: 3-5Distance: 0.8 mi
- 2/10Sampson Middle SchoolGrades: 6-8Distance: 1 mi
- 3/10Clinton HighGrades: 9-12Distance: 1.2 mi
Schools provided by the listing agent
- Elementary: Sampson - LC Kerr
- Middle: Sampson Middle School
- High: Sampson - Clinton
Source: LPRMLS. This data may not be complete. We recommend contacting the local school district to confirm school assignments for this home.
- Loading
