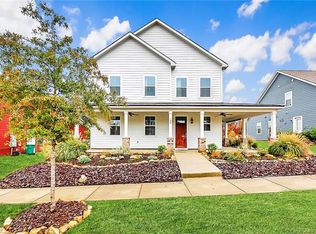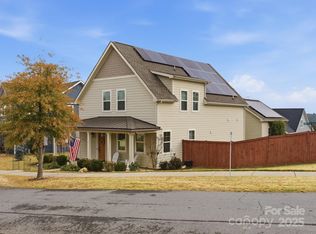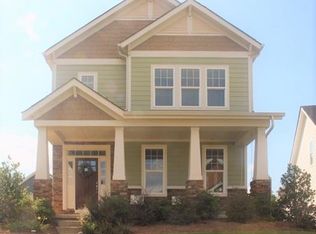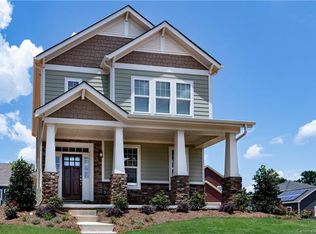Awesome new GREEN construction! Home is Craftsman-style w 2 car garage. Attention to detail & energy efficiency! Rocking chair front porch sets the tone for this welcoming open concept home. Kitchen w center island & granite, s s appliances, bamboo wood floors, ceramic tile! Main-floor master, 2 spacious bedrooms & huge loft upstairs. Closet storage abounds w/extra walk in attic space. All appliances included! Home constructed w/innovative GREEN features, house is 50% solar -HERS rating 27! Net Zero Energy Ready.
This property is off market, which means it's not currently listed for sale or rent on Zillow. This may be different from what's available on other websites or public sources.



