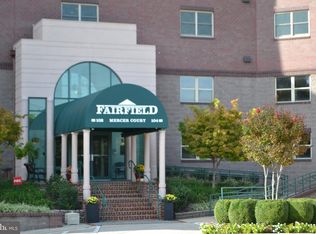Sold for $685,000 on 09/11/23
$685,000
104 Mercer Ct APT 15-8, Frederick, MD 21701
2beds
2,400sqft
Condominium
Built in 1990
-- sqft lot
$749,400 Zestimate®
$285/sqft
$2,533 Estimated rent
Home value
$749,400
$712,000 - $787,000
$2,533/mo
Zestimate® history
Loading...
Owner options
Explore your selling options
What's special
Baker Park contemporary penthouse condo boasting one of Frederick's largest (2,400 SF) and enormous two rooftop terraces with exceptional mountain & city views. This completely remodeled condo features an open floor plan, high-end finishes, and porcelain flooring throughout, a designer gourmet kitchen with a center island, antique granite counters, top-of-the-line stainless steel appliances, a Sub-Zero refrigerator &Thermador cooktop. Large great room with an electric fireplace, built-in lighted shelves, spacious formal dining room with vaulted 12 ft ceilings, and terrace access. Den / office off main entrance with built-in shelves and ceiling fan. The owner's suite includes a huge custom walk-in closet / dressing area, terrace access, and a remodeled luxury bath with double vanities, a garden soaking tub, and a supersize separate shower. The second bedroom has access to the Florida / sun room. Large laundry room with full-size washer & dryer and lots of storage. Second entrance foyer, (ideal for a caregiver or in-laws) off laundry room with easy elevator access to secure underground parking garage and additional storage space. Secure building with exercise room, activity area, and community gazebo. Located within a short stroll of Baker Park & Culler Lake. A rare opportunity to own one of downtown Frederick's premier properties.
Zillow last checked: 8 hours ago
Listing updated: September 12, 2023 at 03:49am
Listed by:
Bill Armstrong 301-606-9101,
Mackintosh, Inc.,
Co-Listing Agent: Stephen C Mackintosh 301-748-3696,
Mackintosh, Inc.
Bought with:
Gali Sapir, 0225243426
Perennial Real Estate
Source: Bright MLS,MLS#: MDFR2038620
Facts & features
Interior
Bedrooms & bathrooms
- Bedrooms: 2
- Bathrooms: 3
- Full bathrooms: 2
- 1/2 bathrooms: 1
- Main level bathrooms: 3
- Main level bedrooms: 2
Basement
- Area: 0
Heating
- ENERGY STAR Qualified Equipment, Electric
Cooling
- ENERGY STAR Qualified Equipment, Central Air, Ceiling Fan(s), Electric
Appliances
- Included: Microwave, Cooktop, Dishwasher, Disposal, Double Oven, Oven, Refrigerator, Stainless Steel Appliance(s), Washer, Dryer, Electric Water Heater
- Laundry: Main Level, Laundry Room, In Unit
Features
- Built-in Features, Dining Area, Elevator, Entry Level Bedroom, Family Room Off Kitchen, Open Floorplan, Formal/Separate Dining Room, Eat-in Kitchen, Kitchen - Gourmet, Kitchen Island, Crown Molding, Primary Bath(s), Recessed Lighting, Soaking Tub, Sound System, Bathroom - Stall Shower, Upgraded Countertops, Walk-In Closet(s), Wine Storage, Other, 2 Story Ceilings, 9'+ Ceilings, Cathedral Ceiling(s), Vaulted Ceiling(s)
- Flooring: Other
- Doors: Sliding Glass, Insulated, Storm Door(s), French Doors
- Windows: Double Pane Windows, Energy Efficient, Insulated Windows
- Has basement: No
- Number of fireplaces: 1
- Fireplace features: Electric
Interior area
- Total structure area: 2,400
- Total interior livable area: 2,400 sqft
- Finished area above ground: 2,400
- Finished area below ground: 0
Property
Parking
- Total spaces: 1
- Parking features: Underground, Inside Entrance, Concrete, Attached
- Attached garage spaces: 1
- Has uncovered spaces: Yes
Accessibility
- Accessibility features: Accessible Elevator Installed
Features
- Levels: One
- Stories: 1
- Patio & porch: Terrace
- Exterior features: Balcony
- Pool features: None
- Has view: Yes
- View description: Scenic Vista, Mountain(s)
Details
- Additional structures: Above Grade, Below Grade
- Parcel number: 1102178796
- Zoning: R16
- Special conditions: Standard
Construction
Type & style
- Home type: Condo
- Architectural style: Contemporary
- Property subtype: Condominium
- Attached to another structure: Yes
Materials
- Brick
- Roof: Asphalt
Condition
- Excellent
- New construction: No
- Year built: 1990
Details
- Builder model: Penthouse
Utilities & green energy
- Sewer: Public Sewer
- Water: Public
- Utilities for property: Cable Connected, Cable
Community & neighborhood
Location
- Region: Frederick
- Subdivision: Fairfield
- Municipality: Frederick City
HOA & financial
Other fees
- Condo and coop fee: $667 monthly
Other
Other facts
- Listing agreement: Exclusive Right To Sell
- Ownership: Condominium
- Road surface type: Concrete
Price history
| Date | Event | Price |
|---|---|---|
| 9/11/2023 | Sold | $685,000-1.8%$285/sqft |
Source: | ||
| 8/30/2023 | Pending sale | $697,500$291/sqft |
Source: | ||
| 8/19/2023 | Contingent | $697,500$291/sqft |
Source: | ||
| 8/14/2023 | Listed for sale | $697,500-3.1%$291/sqft |
Source: | ||
| 8/14/2023 | Listing removed | $719,500$300/sqft |
Source: | ||
Public tax history
| Year | Property taxes | Tax assessment |
|---|---|---|
| 2025 | $11,558 -95.6% | $630,500 |
| 2024 | $264,810 +2236.3% | $630,500 |
| 2023 | $11,335 +0.4% | $630,500 |
Find assessor info on the county website
Neighborhood: 21701
Nearby schools
GreatSchools rating
- 7/10Parkway Elementary SchoolGrades: PK-5Distance: 0.7 mi
- 6/10West Frederick Middle SchoolGrades: 6-8Distance: 0.4 mi
- 4/10Frederick High SchoolGrades: 9-12Distance: 0.4 mi
Schools provided by the listing agent
- District: Frederick County Public Schools
Source: Bright MLS. This data may not be complete. We recommend contacting the local school district to confirm school assignments for this home.

Get pre-qualified for a loan
At Zillow Home Loans, we can pre-qualify you in as little as 5 minutes with no impact to your credit score.An equal housing lender. NMLS #10287.
Sell for more on Zillow
Get a free Zillow Showcase℠ listing and you could sell for .
$749,400
2% more+ $14,988
With Zillow Showcase(estimated)
$764,388