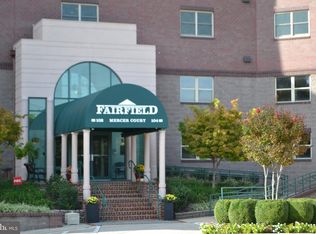Welcome to Fairfield - Frederick's premium condominium building located next to Baker Park and an easy walk to the Historic Downtown area! The secured elevator building's inviting lobby offers the perfect space to gather with friends. This 2nd floor home overlooks open space and includes a unique enclosed sunroom, perfect for home office, reading room, eating niche or small den. The special windows with integral blinds have been replaced throughout. Enjoy not one, but two spacious living areas, complete with fireplace and recessed lights, each accessible to the sunroom and open kitchen with Corian countertops, pantry, extra cabinetry and personal shelving added. The primary bedroom with walk-in closet and en-suite bathroom is complete with dual sinks, stall shower and walk-in tub! This home also includes a second bedroom and second full bathroom. Conveniently located at the end of the hallway, next to the back elevator to the parking garage means no more long distance to carry groceries! There is even a convenient trash chute on each level. One assigned parking space and storage unit is included in the garage with plenty of additional parking available outside. Nothing more is needed here but a fresh coat of paint and your furniture! **Condo fee will increase in 2023 to $522.50/month.** Water included in condo fee.
This property is off market, which means it's not currently listed for sale or rent on Zillow. This may be different from what's available on other websites or public sources.

