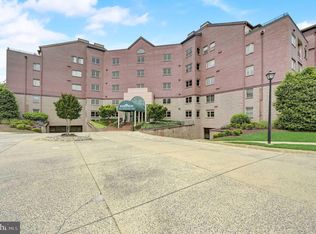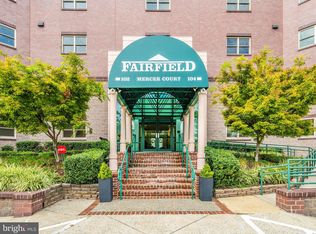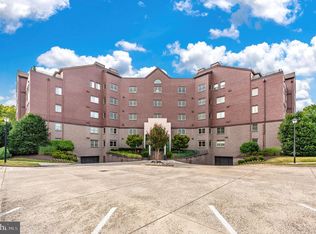Sold for $385,000 on 12/27/24
$385,000
104 Mercer Ct APT 11-2B, Frederick, MD 21701
2beds
1,608sqft
Condominium
Built in 1990
-- sqft lot
$407,000 Zestimate®
$239/sqft
$2,334 Estimated rent
Home value
$407,000
$387,000 - $427,000
$2,334/mo
Zestimate® history
Loading...
Owner options
Explore your selling options
What's special
Seller wants you to see this great condo with this NEW PRICE! Take a look at this luxury in-town condo with everything you need and the convenience you crave. The updated appliances and fixtures make the decision easy. Everything is ready! Enjoy the comfort of a well-managed condominium with the feel of a cozy, country cottage with Baker Park at your doorstep. The design of this 1,600+ sf, 2-BR/2-BA condo with a den, plus ample living room with fireplace and dining room offers room for quiet living or entertaining. The covered, private patio is perfect for dining and the open patio is the perfect home for your urban garden. Situated at the edge of Baker Park, the paths along Carroll Creek make getting to Sunday Concerts in the Park, the vibrant Downtown, and the Arts & Entertainment venues a short walk or bike ride away. Easy commuter connections make this a smart choice to get to the city or the airports for a get-away! Secure building on quiet cul-de-sac offers garage parking.
Zillow last checked: 8 hours ago
Listing updated: December 30, 2024 at 03:29am
Listed by:
Jennifer Dougherty 301-305-1492,
Radcliffe Realty Group, LLC
Bought with:
(Chris) Reeder, 581222
Long & Foster Real Estate, Inc.
Source: Bright MLS,MLS#: MDFR2050600
Facts & features
Interior
Bedrooms & bathrooms
- Bedrooms: 2
- Bathrooms: 2
- Full bathrooms: 2
- Main level bathrooms: 2
- Main level bedrooms: 2
Basement
- Area: 0
Heating
- Central, Electric
Cooling
- Central Air, Ceiling Fan(s), Electric
Appliances
- Included: Microwave, Dishwasher, Disposal, Dryer, Exhaust Fan, Ice Maker, Self Cleaning Oven, Oven, Oven/Range - Electric, Refrigerator, Washer, Water Heater, Electric Water Heater
- Laundry: Main Level, In Unit
Features
- Ceiling Fan(s), Combination Dining/Living, Dining Area, Elevator, Entry Level Bedroom, Flat, Open Floorplan, Primary Bath(s), Recessed Lighting, Soaking Tub, Bathroom - Tub Shower, Upgraded Countertops, Walk-In Closet(s), Dry Wall
- Flooring: Wood
- Doors: Insulated, Storm Door(s)
- Windows: Double Hung, Screens, Vinyl Clad, Window Treatments
- Has basement: No
- Has fireplace: No
- Common walls with other units/homes: 2+ Common Walls,No One Below
Interior area
- Total structure area: 1,608
- Total interior livable area: 1,608 sqft
- Finished area above ground: 1,608
- Finished area below ground: 0
Property
Parking
- Total spaces: 3
- Parking features: Garage Faces Side, Basement, Covered, Assigned, Driveway, Parking Space Conveys, Attached
- Attached garage spaces: 1
- Uncovered spaces: 2
- Details: Assigned Parking
Accessibility
- Accessibility features: Accessible Hallway(s)
Features
- Levels: Four
- Stories: 4
- Patio & porch: Brick, Patio, Roof
- Exterior features: Lighting, Extensive Hardscape, Flood Lights, Street Lights, Sidewalks, Balcony
- Pool features: None
- Fencing: Wood
- Has view: Yes
- View description: Creek/Stream, Garden, Panoramic, Park/Greenbelt, Scenic Vista, Trees/Woods
- Has water view: Yes
- Water view: Creek/Stream
Lot
- Features: Urban
Details
- Additional structures: Above Grade, Below Grade
- Parcel number: 1102178559
- Zoning: R16
- Special conditions: Standard
Construction
Type & style
- Home type: Condo
- Architectural style: Traditional
- Property subtype: Condominium
- Attached to another structure: Yes
Materials
- Brick, Block
- Foundation: Brick/Mortar, Block
- Roof: Unknown
Condition
- Excellent
- New construction: No
- Year built: 1990
Utilities & green energy
- Electric: 110 Volts
- Sewer: Public Sewer
- Water: Public
- Utilities for property: Cable Connected, Electricity Available, Cable, Broadband, Fiber Optic
Community & neighborhood
Security
- Security features: 24 Hour Security, Desk in Lobby, Exterior Cameras, Fire Alarm
Location
- Region: Frederick
- Subdivision: Baker Park
- Municipality: Frederick City
HOA & financial
HOA
- Has HOA: Yes
- HOA fee: $627 monthly
- Amenities included: Common Grounds, Concierge, Elevator(s), Fitness Center, Storage, Reserved/Assigned Parking
- Services included: Alarm System, All Ground Fee, Common Area Maintenance, Custodial Services Maintenance, Maintenance Structure, Insurance, Maintenance Grounds, Management, Parking Fee, Reserve Funds, Snow Removal, Trash
- Association name: CLAGETT MANAGEMENT
- Second association name: Fairfield Condominiums
Other fees
- Condo and coop fee: $0 monthly
Other
Other facts
- Listing agreement: Exclusive Agency
- Listing terms: Cash,Conventional,FHA,Negotiable
- Ownership: Condominium
- Road surface type: Black Top
Price history
| Date | Event | Price |
|---|---|---|
| 6/3/2025 | Listing removed | $419,900$261/sqft |
Source: | ||
| 5/15/2025 | Listed for sale | $419,900+9.1%$261/sqft |
Source: | ||
| 12/27/2024 | Sold | $385,000-3.7%$239/sqft |
Source: | ||
| 11/23/2024 | Pending sale | $399,900$249/sqft |
Source: | ||
| 10/30/2024 | Price change | $399,900-3.6%$249/sqft |
Source: | ||
Public tax history
| Year | Property taxes | Tax assessment |
|---|---|---|
| 2025 | $5,598 -95.4% | $304,000 +3.9% |
| 2024 | $122,920 +2330.4% | $292,667 +4% |
| 2023 | $5,058 +4.6% | $281,333 +4.2% |
Find assessor info on the county website
Neighborhood: 21701
Nearby schools
GreatSchools rating
- 7/10Parkway Elementary SchoolGrades: PK-5Distance: 0.7 mi
- 6/10West Frederick Middle SchoolGrades: 6-8Distance: 0.4 mi
- 4/10Frederick High SchoolGrades: 9-12Distance: 0.4 mi
Schools provided by the listing agent
- Elementary: Parkway
- Middle: West Frederick
- High: Frederick
- District: Frederick County Public Schools
Source: Bright MLS. This data may not be complete. We recommend contacting the local school district to confirm school assignments for this home.

Get pre-qualified for a loan
At Zillow Home Loans, we can pre-qualify you in as little as 5 minutes with no impact to your credit score.An equal housing lender. NMLS #10287.
Sell for more on Zillow
Get a free Zillow Showcase℠ listing and you could sell for .
$407,000
2% more+ $8,140
With Zillow Showcase(estimated)
$415,140

