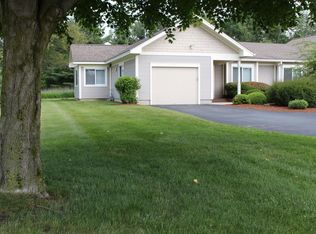Enjoy one-level living in this gorgeous, 2 bedroom, 2.5 bath, sun drenched townhome at Meadow Run. Experience soaring ceilings in the Great Room overlooking the common area. The Great Room creates open living and dining areas and features hardwood floors, gas fireplace and built-ins. The newly updated kitchen (2017) is a pleasure to behold with marble white quartz countertops, stainless steel appliances and a cozy breakfast nook. The master suite has plenty of natural light and features hardwood floors, his and her closets outfitted by Closet Crafters and a full bath with dual sinks. The guest bedroom and bath, includes front-loading stainless-steel washer and dryer. Step out your sliding glass door to your deck or grill on your covered side porch. Finished spaces in the lower level allow great areas for guest, office or exercise room. The lower level also includes a bath and large storage area. Two car attached garage. Wonderful location with easy access to shopping, restaurants, I-89 and airport. Welcome home.
This property is off market, which means it's not currently listed for sale or rent on Zillow. This may be different from what's available on other websites or public sources.
