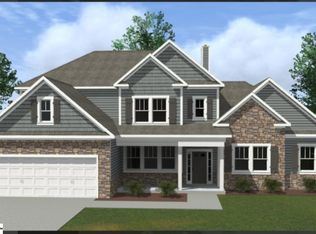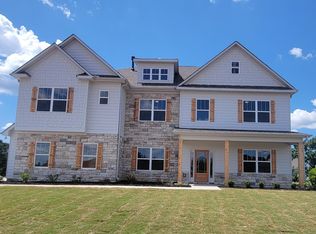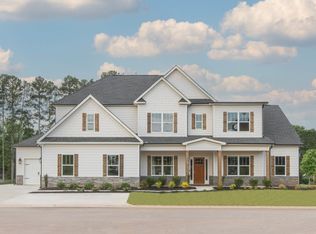Sold for $746,026 on 05/16/23
$746,026
104 Meadow View Rd LOT 59, Piedmont, SC 29673
4beds
3,830sqft
Single Family Residence, Residential
Built in 2022
0.69 Acres Lot
$783,000 Zestimate®
$195/sqft
$3,075 Estimated rent
Home value
$783,000
$728,000 - $838,000
$3,075/mo
Zestimate® history
Loading...
Owner options
Explore your selling options
What's special
*** HOME IS UNDER CONSTRUCTION** Luxurious new home in the desirable NEW community, RIVER"S EDGE! The Abaco B Beautiful open floorplan with Master on Main. An upgraded chef's kitchen complete with granite counter tops, tile backsplash, 42" cabinetry with crown molding, cabinet range hood and SS Built-in appliances. 5" Hardwood flooring through-out first floor main living areas and hard wood stairs, family room includes coffered ceilings, fireplace and fireplace built-ins. Many other upgrades included in this amazing home. Come out and see it for yourself! Estimated completion February/ March 2023.
Zillow last checked: 8 hours ago
Listing updated: May 17, 2023 at 07:33am
Listed by:
Florisel Aviles 864-561-5093,
TRUST/SOUTH COAST HOMES
Bought with:
Jessica Franco
Encore Realty
Source: Greater Greenville AOR,MLS#: 1481259
Facts & features
Interior
Bedrooms & bathrooms
- Bedrooms: 4
- Bathrooms: 4
- Full bathrooms: 3
- 1/2 bathrooms: 1
- Main level bathrooms: 1
- Main level bedrooms: 1
Primary bedroom
- Area: 240
- Dimensions: 15 x 16
Bedroom 2
- Area: 156
- Dimensions: 12 x 13
Bedroom 3
- Area: 195
- Dimensions: 15 x 13
Bedroom 4
- Area: 195
- Dimensions: 13 x 15
Primary bathroom
- Features: Double Sink, Full Bath, Shower-Separate, Sitting Room, Tub-Separate, Walk-In Closet(s)
- Level: Main
Dining room
- Area: 165
- Dimensions: 11 x 15
Family room
- Area: 289
- Dimensions: 17 x 17
Kitchen
- Area: 187
- Dimensions: 11 x 17
Heating
- Multi-Units, Natural Gas
Cooling
- Central Air, Electric, Multi Units
Appliances
- Included: Gas Cooktop, Dishwasher, Disposal, Oven, Microwave-Convection, Tankless Water Heater
- Laundry: Sink, 1st Floor, Walk-in, Electric Dryer Hookup, Laundry Room
Features
- 2 Story Foyer, Bookcases, High Ceilings, Ceiling Fan(s), Ceiling Smooth, Tray Ceiling(s), Granite Counters, Open Floorplan, Soaking Tub, Walk-In Closet(s), Coffered Ceiling(s), Pantry
- Flooring: Carpet, Ceramic Tile, Wood
- Windows: Tilt Out Windows, Vinyl/Aluminum Trim
- Basement: None
- Attic: Pull Down Stairs,Storage
- Number of fireplaces: 1
- Fireplace features: Ventless
Interior area
- Total structure area: 3,830
- Total interior livable area: 3,830 sqft
Property
Parking
- Total spaces: 3
- Parking features: Attached, Side/Rear Entry, Tandem, Paved
- Attached garage spaces: 3
- Has uncovered spaces: Yes
Features
- Levels: Two
- Stories: 2
- Patio & porch: Patio, Porch
Lot
- Size: 0.69 Acres
- Dimensions: 107 x 219 x 155 x 224
- Features: Sprklr In Grnd-Partial Yd, 1/2 - Acre
- Topography: Level
Details
- Parcel number: 2380701059
Construction
Type & style
- Home type: SingleFamily
- Architectural style: Traditional
- Property subtype: Single Family Residence, Residential
Materials
- Hardboard Siding, Stone
- Foundation: Slab
- Roof: Architectural
Condition
- Under Construction
- New construction: Yes
- Year built: 2022
Details
- Builder name: Trust Homes
Utilities & green energy
- Sewer: Septic Tank
- Water: Public
- Utilities for property: Cable Available, Underground Utilities
Community & neighborhood
Security
- Security features: Smoke Detector(s)
Community
- Community features: Gated
Location
- Region: Piedmont
- Subdivision: River’s Edge
Price history
| Date | Event | Price |
|---|---|---|
| 5/16/2023 | Sold | $746,026$195/sqft |
Source: | ||
| 3/27/2023 | Pending sale | $746,026$195/sqft |
Source: | ||
| 9/8/2022 | Listed for sale | $746,026$195/sqft |
Source: | ||
Public tax history
Tax history is unavailable.
Neighborhood: 29673
Nearby schools
GreatSchools rating
- NAConcrete Primary SchoolGrades: PK-2Distance: 2.5 mi
- 7/10Powdersville Middle SchoolGrades: 6-8Distance: 3.5 mi
- 9/10Powdersville HighGrades: 9-12Distance: 3.8 mi
Schools provided by the listing agent
- Elementary: Concrete
- Middle: Powdersville
- High: Powdersville
Source: Greater Greenville AOR. This data may not be complete. We recommend contacting the local school district to confirm school assignments for this home.
Get a cash offer in 3 minutes
Find out how much your home could sell for in as little as 3 minutes with a no-obligation cash offer.
Estimated market value
$783,000
Get a cash offer in 3 minutes
Find out how much your home could sell for in as little as 3 minutes with a no-obligation cash offer.
Estimated market value
$783,000



