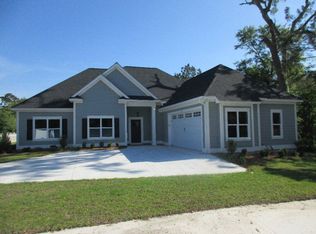Move right in! This BEAUTIFUL house in popular Mitchell Place is absolutely the perfect size with great floor plan and location and is in pristine condition. This single story 3 bedroom, 2 1/2 bath home features a split bedroom format with the kitchen overlooking the main living area. Other features include granite counter tops throughout, engineered wood flooring in the main living areas, garden tub and large shower in master bath, Impressive moldings throughout with step up ceilings in main living area and master suite, plantation shutters, oversized garage, fully Landscaped, fenced, and irrigated yard!
This property is off market, which means it's not currently listed for sale or rent on Zillow. This may be different from what's available on other websites or public sources.
