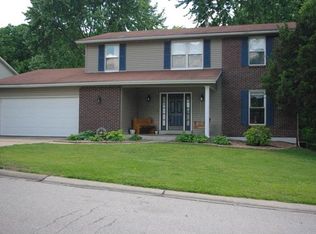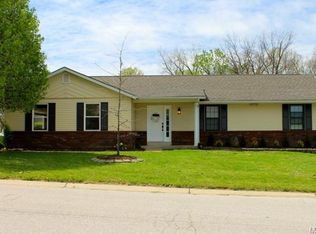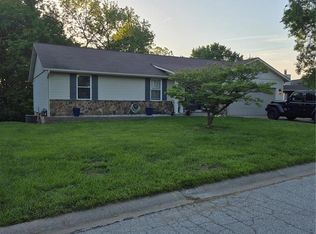Stunning ranch home, situated on a large, .31 acre lot with an in-ground pool, backing to woods in the popular subdivision of Country Creek. This home boasts a bright and open floorplan with 3 Bedrooms, 3 Baths and over 2,200 square feet including the walkout Lower Level. Charming covered front porch opens to the inviting Entry Foyer with ceramic tile flooring and opens to the Office and the adjacent formal Dining Room with crown molding. Updated Kitchen features plenty of cabinet and countertop space, custom tile backsplash, stainless steel appliances and pantry. The bright and airy Great Room features a vaulted ceiling with exposed beam and skylights, gleaming hardwood floors, a wet bar, a full masonry gas fireplace with raised hearth, and French doors leading to the deck. The spacious Master Bedroom features a walk-in closet, large windows overlooking the tree-lined backyard, and updated Master Bath featuring newer vanity, ceramic tile floors, ceramic tile shower surround and newer light fixtures. The Main Floor also finds an additional 2 Bedrooms and an additional full Bath. The finished walkout Lower Level features a huge Rec Room with gas fireplace, Kitchenette area with ceramic tile flooring, workshop area, laundry area, and still plenty of storage space. Other highlights include: freshly painted warm, neutral colors throughout, new A/C (2016), newer Emerson and Tommy Bahama ceiling fans throughout, laundry shoot, Emerson programmable thermostat, custom closet shelving and new carpeting throughout Main Floor (2018). Exterior updates include: new retaining wall (2017), new fire pit area (2017), newer pool safety cover, newer pool filter, professionally landscaped yard, garden, retractable deck awning deck, newer roof with architectural shingles, new garage door (2016), 2 car attached garage with a workshop area, storage shed and low voltage exterior lighting! Relax outside on the deck, the lower deck, or on the paver stone patio and enjoy the private, fenced in yard backing to woods! This home is perfect for entertaining family and friends! Great location - close to schools, shopping, restaurants, and easy access to major highways.
This property is off market, which means it's not currently listed for sale or rent on Zillow. This may be different from what's available on other websites or public sources.


