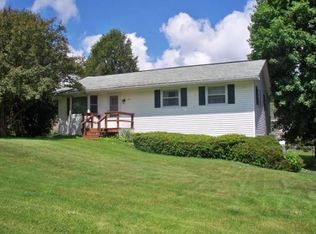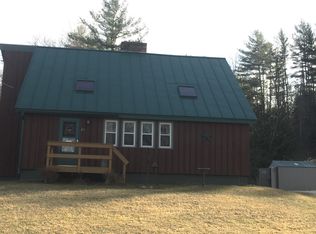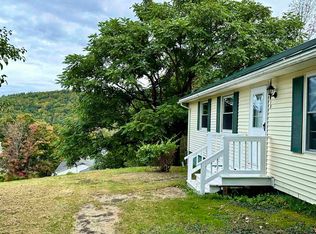Closed
Listed by:
Lisa B Hughes,
Four Seasons Sotheby's Int'l Realty 802-774-7007
Bought with: Casella Real Estate
$270,000
104 Meadow Lane, West Rutland, VT 05777
3beds
1,008sqft
Ranch
Built in 1976
0.47 Acres Lot
$294,100 Zestimate®
$268/sqft
$2,106 Estimated rent
Home value
$294,100
Estimated sales range
Not available
$2,106/mo
Zestimate® history
Loading...
Owner options
Explore your selling options
What's special
Charming, low maintenance one level living in the quaint town of West Rutland. Three bedrooms, one full bath and one half bath with laundry, open living room and dining area, all on one floor. Oh, so convenient mud room between living room and over-sized one car attached garage. French doors to new expansive deck offering relaxation & gorgeous mountain views. Updated kitchen that leads to delightful covered porch. In the full walkout basement you will find already apparent finishing potential to double your living space. Currently set up as a home gym, office, play room and family room, the possibilities are endless. You will not want to wait too long on this one.
Zillow last checked: 8 hours ago
Listing updated: July 08, 2024 at 02:04pm
Listed by:
Lisa B Hughes,
Four Seasons Sotheby's Int'l Realty 802-774-7007
Bought with:
Hughes Group Team
Casella Real Estate
Source: PrimeMLS,MLS#: 4994532
Facts & features
Interior
Bedrooms & bathrooms
- Bedrooms: 3
- Bathrooms: 2
- Full bathrooms: 1
- 1/2 bathrooms: 1
Heating
- Oil, Electric, Heat Pump, Hot Air
Cooling
- Mini Split
Appliances
- Included: Microwave, Refrigerator, Electric Stove
- Laundry: 1st Floor Laundry
Features
- Dining Area, Living/Dining
- Flooring: Vinyl Plank
- Basement: Concrete Floor,Full,Walkout,Interior Entry
Interior area
- Total structure area: 2,016
- Total interior livable area: 1,008 sqft
- Finished area above ground: 1,008
- Finished area below ground: 0
Property
Parking
- Total spaces: 1
- Parking features: Gravel, Paved
- Garage spaces: 1
Features
- Levels: One
- Stories: 1
- Patio & porch: Covered Porch
- Exterior features: Deck
- Has view: Yes
- Frontage length: Road frontage: 192
Lot
- Size: 0.47 Acres
- Features: Sloped, Views
Details
- Parcel number: 73523410226
- Zoning description: Residential
Construction
Type & style
- Home type: SingleFamily
- Architectural style: Ranch
- Property subtype: Ranch
Materials
- Wood Frame
- Foundation: Concrete
- Roof: Metal,Asphalt Shingle
Condition
- New construction: No
- Year built: 1976
Utilities & green energy
- Electric: Circuit Breakers
- Sewer: Public Sewer
- Utilities for property: Cable Available
Community & neighborhood
Location
- Region: Center Rutland
Price history
| Date | Event | Price |
|---|---|---|
| 7/8/2024 | Sold | $270,000+1.9%$268/sqft |
Source: | ||
| 6/5/2024 | Contingent | $265,000$263/sqft |
Source: | ||
| 5/8/2024 | Listed for sale | $265,000+76.7%$263/sqft |
Source: | ||
| 9/25/2020 | Sold | $150,000-3.2%$149/sqft |
Source: | ||
| 7/17/2020 | Price change | $155,000-6.1%$154/sqft |
Source: Watson Realty & Associates, PLC #4813555 Report a problem | ||
Public tax history
| Year | Property taxes | Tax assessment |
|---|---|---|
| 2024 | -- | $139,900 |
| 2023 | -- | $139,900 |
| 2022 | -- | $139,900 |
Find assessor info on the county website
Neighborhood: 05777
Nearby schools
GreatSchools rating
- 4/10West Rutland SchoolGrades: PK-12Distance: 1.1 mi
Get pre-qualified for a loan
At Zillow Home Loans, we can pre-qualify you in as little as 5 minutes with no impact to your credit score.An equal housing lender. NMLS #10287.


