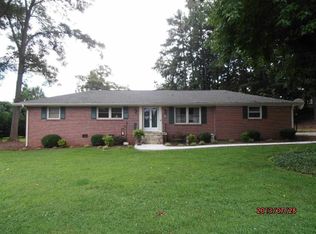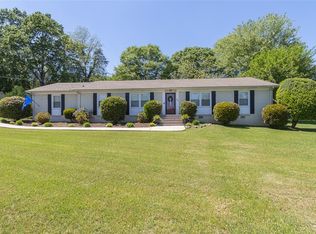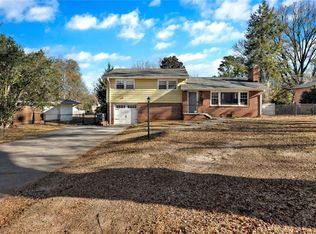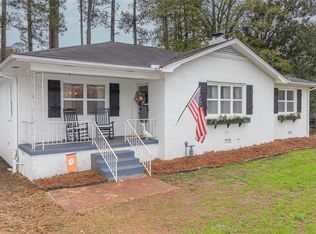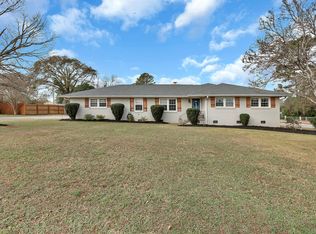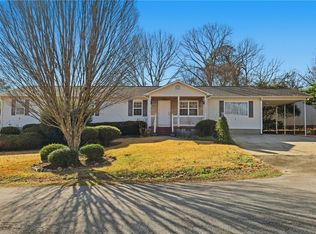Spacious 3-Bedroom Home with Oversized Garage in Bellview Estates
Welcome to 104 McGee Ct, nestled in the desirable Bellview Estates community in Anderson, SC. This beautifully maintained 3-bedroom, 2-bath home offers generous living space perfect for both relaxing and entertaining.
Step inside to find a welcoming layout with plenty of natural light and room to spread out. The kitchen flows effortlessly into the dining and living areas, creating a warm, open atmosphere. Each bedroom is comfortably sized, including a spacious primary suite with its own private bath.
What truly sets this home apart is the extra-large 3-door garage — ideal for multiple vehicles, workshop space, or extra storage. Whether you’re a hobbyist, car enthusiast, or just need room to grow, this garage delivers unmatched versatility.
Located on a quiet cul-de-sac, this home combines privacy and convenience with easy access to local schools, shopping, and all that Anderson has to offer.
Don’t miss your chance to own this rare find in Bellview Estates — schedule your showing today!
Under contract
Price cut: $15K (12/4)
$280,000
104 McGee Ct, Anderson, SC 29621
3beds
--sqft
Est.:
Single Family Residence
Built in ----
0.62 Acres Lot
$272,100 Zestimate®
$--/sqft
$-- HOA
What's special
Generous living spaceQuiet cul-de-sacWorkshop spaceOpen atmosphereSpacious primary suiteIdeal for multiple vehiclesExtra storage
- 245 days |
- 69 |
- 0 |
Likely to sell faster than
Zillow last checked: 8 hours ago
Listing updated: January 16, 2026 at 01:10pm
Listed by:
Laura Boggs 864-710-5198,
Agent Group Realty - Greenville
Source: WUMLS,MLS#: 20289222 Originating MLS: Western Upstate Association of Realtors
Originating MLS: Western Upstate Association of Realtors
Facts & features
Interior
Bedrooms & bathrooms
- Bedrooms: 3
- Bathrooms: 2
- Full bathrooms: 2
- Main level bathrooms: 2
- Main level bedrooms: 3
Rooms
- Room types: Laundry, Living Room
Heating
- Heat Pump
Cooling
- Heat Pump
Appliances
- Included: Built-In Oven, Dishwasher, Gas Water Heater, Microwave, Smooth Cooktop
- Laundry: Washer Hookup, Electric Dryer Hookup
Features
- Bookcases, Built-in Features, Ceiling Fan(s), French Door(s)/Atrium Door(s), Fireplace, Laminate Countertop, Bath in Primary Bedroom, Main Level Primary, Pull Down Attic Stairs, Smooth Ceilings, Tub Shower, Walk-In Closet(s), Window Treatments
- Flooring: Concrete, Laminate
- Doors: French Doors
- Windows: Blinds, Insulated Windows
- Basement: None,Crawl Space
- Has fireplace: Yes
Interior area
- Living area range: 2000-2249 Square Feet
Property
Parking
- Total spaces: 3
- Parking features: Detached, Garage, Driveway, Garage Door Opener
- Garage spaces: 3
Features
- Levels: One
- Stories: 1
- Patio & porch: Patio
- Exterior features: Fence, Patio
- Fencing: Yard Fenced
Lot
- Size: 0.62 Acres
- Features: Cul-De-Sac, City Lot, Gentle Sloping, Level, Subdivision, Sloped, Trees
Details
- Parcel number: 1221804028
Construction
Type & style
- Home type: SingleFamily
- Architectural style: Ranch
- Property subtype: Single Family Residence
Materials
- Brick
- Foundation: Crawlspace
- Roof: Composition,Shingle
Utilities & green energy
- Sewer: Public Sewer
Community & HOA
Community
- Subdivision: Bellview Estates
HOA
- Has HOA: No
Location
- Region: Anderson
Financial & listing details
- Tax assessed value: $289,020
- Annual tax amount: $2,412
- Date on market: 6/20/2025
- Cumulative days on market: 529 days
- Listing agreement: Exclusive Right To Sell
- Listing terms: USDA Loan
Estimated market value
$272,100
$258,000 - $286,000
$1,775/mo
Price history
Price history
| Date | Event | Price |
|---|---|---|
| 1/16/2026 | Contingent | $280,000 |
Source: | ||
| 12/4/2025 | Price change | $280,000-5.1% |
Source: | ||
| 7/30/2025 | Price change | $295,000-1.7% |
Source: | ||
| 6/20/2025 | Listed for sale | $300,000-5.7% |
Source: | ||
| 6/4/2025 | Listing removed | $318,000 |
Source: | ||
| 2/17/2025 | Price change | $318,000-2.2% |
Source: | ||
| 8/22/2024 | Listed for sale | $325,000+12.1% |
Source: | ||
| 10/14/2022 | Sold | $290,000-3.3% |
Source: | ||
| 9/12/2022 | Pending sale | $299,900 |
Source: | ||
| 8/15/2022 | Listed for sale | $299,900 |
Source: | ||
| 8/11/2022 | Pending sale | $299,900 |
Source: | ||
| 8/5/2022 | Listed for sale | $299,900+92.9% |
Source: | ||
| 5/31/2019 | Sold | $155,500-4% |
Source: | ||
| 5/1/2019 | Pending sale | $162,000 |
Source: The AgentOwned Realty #20211069 Report a problem | ||
| 4/25/2019 | Price change | $162,000-1.8% |
Source: The AgentOwned Realty #20211069 Report a problem | ||
| 2/21/2019 | Pending sale | $164,900 |
Source: The Agentowned Realty #20211069 Report a problem | ||
| 1/14/2019 | Price change | $164,900-2.9% |
Source: The Agentowned Realty #20211069 Report a problem | ||
| 1/3/2019 | Listed for sale | $169,900 |
Source: The Agentowned Realty #20211069 Report a problem | ||
| 11/16/2018 | Listing removed | $169,900 |
Source: The Agentowned Realty #20204329 Report a problem | ||
| 10/17/2018 | Price change | $169,900-5.6% |
Source: The Agentowned Realty #20204329 Report a problem | ||
| 9/4/2018 | Price change | $179,900-3% |
Source: The Agentowned Realty #20204329 Report a problem | ||
| 8/2/2018 | Price change | $185,500-1.3% |
Source: The Agentowned Realty #20204329 Report a problem | ||
| 6/25/2018 | Listed for sale | $188,000 |
Source: The Agentowned Realty #20204329 Report a problem | ||
Public tax history
Public tax history
| Year | Property taxes | Tax assessment |
|---|---|---|
| 2024 | -- | $11,560 -33.3% |
| 2023 | $7,330 +157.6% | $17,340 +147.7% |
| 2022 | $2,846 +4.5% | $7,000 +14% |
| 2021 | $2,724 +91.7% | $6,140 |
| 2020 | $1,421 -0.9% | $6,140 -3.6% |
| 2019 | $1,434 | $6,370 |
| 2018 | $1,434 -0.9% | $6,370 |
| 2017 | $1,447 | $6,370 +3.2% |
| 2016 | -- | $6,170 |
| 2015 | -- | $6,170 |
| 2014 | -- | $6,170 |
| 2013 | -- | $6,170 -2.2% |
| 2012 | -- | $6,310 |
| 2011 | -- | $6,310 |
| 2010 | -- | $6,310 |
| 2009 | -- | $6,310 |
| 2008 | -- | $6,310 |
| 2007 | -- | $6,310 +42.4% |
| 2006 | -- | $4,430 |
| 2005 | -- | $4,430 |
| 2004 | -- | $4,430 +40.6% |
| 2003 | -- | $3,150 +4.3% |
| 2002 | -- | $3,020 +1.3% |
| 2001 | -- | $2,980 |
| 2000 | -- | $2,980 |
Find assessor info on the county website
BuyAbility℠ payment
Est. payment
$1,452/mo
Principal & interest
$1328
Property taxes
$124
Climate risks
Neighborhood: 29621
Nearby schools
GreatSchools rating
- 6/10Concord Elementary SchoolGrades: PK-5Distance: 0.5 mi
- 7/10Mccants Middle SchoolGrades: 6-8Distance: 1.3 mi
- 8/10T. L. Hanna High SchoolGrades: 9-12Distance: 3.2 mi
Schools provided by the listing agent
- Elementary: Concord Elem
- Middle: Mccants Middle
- High: Tl Hanna High
Source: WUMLS. This data may not be complete. We recommend contacting the local school district to confirm school assignments for this home.
