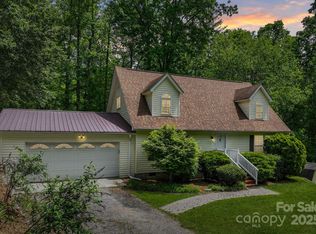Closed
$470,000
104 McElrath Rd, Arden, NC 28704
3beds
2,449sqft
Modular
Built in 2000
0.8 Acres Lot
$498,200 Zestimate®
$192/sqft
$3,042 Estimated rent
Home value
$498,200
$463,000 - $538,000
$3,042/mo
Zestimate® history
Loading...
Owner options
Explore your selling options
What's special
This beautifully designed short-term rental (STR) is fully equipped to host up to 10 guests, offering an income-generating opportunity or a charming place to make your own personal haven. Set on a spacious, tree-lined lot, the home features a full-length covered front porch where you can relax and enjoy the surrounding nature. Inside, an inviting living area with a stunning stone fireplace and gas logs flows seamlessly into the dining area and kitchen. The split-bedroom layout provides added privacy, with a large master suite complete with an ensuite bath and walk-in closet. The living room showcases elegant Brazilian Cherry floors, while the bedrooms feature newly installed vinyl plank flooring. The fully functional kitchen opens onto a two-story screened-in porch with a hot tub, perfect for unwinding. The lower level includes a cozy den, laundry room, full bath, and ample storage space. All furnishings are available. No damage from Helene. Easy to show. Home in Henderson County.
Zillow last checked: 8 hours ago
Listing updated: February 24, 2025 at 09:58am
Listing Provided by:
Julie May juliemay@kw.com,
Keller Williams Professionals
Bought with:
Cheryl Reavis
Nexus Realty LLC
Source: Canopy MLS as distributed by MLS GRID,MLS#: 4199024
Facts & features
Interior
Bedrooms & bathrooms
- Bedrooms: 3
- Bathrooms: 3
- Full bathrooms: 3
- Main level bedrooms: 3
Primary bedroom
- Features: Attic Walk In, Garden Tub
- Level: Main
- Area: 162.5 Square Feet
- Dimensions: 13' 0" X 12' 6"
Bedroom s
- Level: Main
Bedroom s
- Level: Main
Bathroom full
- Level: Main
Bathroom full
- Level: Basement
Bathroom full
- Level: Main
Den
- Level: Basement
Dining room
- Level: Main
Kitchen
- Level: Main
Laundry
- Level: Basement
Living room
- Features: Ceiling Fan(s), Open Floorplan
- Level: Main
- Area: 224 Square Feet
- Dimensions: 14' 0" X 16' 0"
Heating
- Heat Pump
Cooling
- Heat Pump
Appliances
- Included: Dishwasher, Electric Cooktop, Electric Water Heater, Microwave, Refrigerator with Ice Maker, Self Cleaning Oven, Wall Oven, Washer/Dryer
- Laundry: In Basement
Features
- Breakfast Bar, Soaking Tub, Kitchen Island, Walk-In Closet(s)
- Flooring: Tile, Vinyl, Wood
- Doors: Insulated Door(s)
- Windows: Insulated Windows
- Basement: Daylight,Full,Partially Finished,Storage Space
- Fireplace features: Living Room
Interior area
- Total structure area: 1,557
- Total interior livable area: 2,449 sqft
- Finished area above ground: 1,557
- Finished area below ground: 892
Property
Parking
- Total spaces: 6
- Parking features: Basement, Driveway, Attached Garage, Garage Faces Side, Parking Space(s)
- Attached garage spaces: 2
- Uncovered spaces: 4
Features
- Levels: One
- Stories: 1
- Patio & porch: Front Porch, Rear Porch, Screened
- Exterior features: Fire Pit
- Has spa: Yes
- Spa features: Heated
Lot
- Size: 0.80 Acres
- Features: Level, Wooded
Details
- Parcel number: 9965015
- Zoning: R3
- Special conditions: Standard
Construction
Type & style
- Home type: SingleFamily
- Architectural style: Ranch
- Property subtype: Modular
Materials
- Vinyl
- Roof: Shingle
Condition
- New construction: No
- Year built: 2000
Utilities & green energy
- Sewer: Septic Installed
- Water: Well
- Utilities for property: Electricity Connected, Propane
Community & neighborhood
Security
- Security features: Carbon Monoxide Detector(s), Smoke Detector(s)
Location
- Region: Arden
- Subdivision: None
Other
Other facts
- Listing terms: Cash,Conventional
- Road surface type: Asphalt, Paved
Price history
| Date | Event | Price |
|---|---|---|
| 2/18/2025 | Sold | $470,000-1.1%$192/sqft |
Source: | ||
| 1/3/2025 | Price change | $475,000-3%$194/sqft |
Source: | ||
| 12/8/2024 | Price change | $489,900-2%$200/sqft |
Source: | ||
| 11/9/2024 | Listed for sale | $500,000+25%$204/sqft |
Source: | ||
| 3/8/2022 | Sold | $400,000-7%$163/sqft |
Source: | ||
Public tax history
| Year | Property taxes | Tax assessment |
|---|---|---|
| 2024 | $2,125 | $400,100 |
| 2023 | $2,125 +10.9% | $400,100 +40.1% |
| 2022 | $1,916 | $285,600 |
Find assessor info on the county website
Neighborhood: 28704
Nearby schools
GreatSchools rating
- 6/10Glenn C Marlow ElementaryGrades: K-5Distance: 3.8 mi
- 6/10Rugby MiddleGrades: 6-8Distance: 7.3 mi
- 8/10West Henderson HighGrades: 9-12Distance: 6.9 mi
Schools provided by the listing agent
- Elementary: Glen Marlow
- Middle: Rugby
- High: West Henderson
Source: Canopy MLS as distributed by MLS GRID. This data may not be complete. We recommend contacting the local school district to confirm school assignments for this home.
Get a cash offer in 3 minutes
Find out how much your home could sell for in as little as 3 minutes with a no-obligation cash offer.
Estimated market value$498,200
Get a cash offer in 3 minutes
Find out how much your home could sell for in as little as 3 minutes with a no-obligation cash offer.
Estimated market value
$498,200
