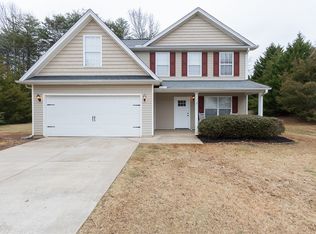Sold for $296,000
$296,000
104 McBrie Ln, Pendleton, SC 29670
3beds
1,658sqft
Single Family Residence
Built in 2006
-- sqft lot
$301,100 Zestimate®
$179/sqft
$1,883 Estimated rent
Home value
$301,100
$286,000 - $316,000
$1,883/mo
Zestimate® history
Loading...
Owner options
Explore your selling options
What's special
SELLER WILL PAY $3,000 TOWARDS BUYERS CLOSING COSTS WITH ACCEPTABLE OFFER! Wren School District and NO HOA! Beautiful, one level, 3-bedroom 2 bath home, 1640 square feet, situated on .57 acres is located on a cul-de-sac in the Massey Estate Subdivision. Conveniently located in a quiet neighborhood off Highway 81.
The location is only a few miles from I-85 and is convenient to Greenville, Clemson, Anderson, and Easley. Nearby industries include Bosch, Ryobi, and the Walgreens Distribution Center. Only 35 minutes from GSP Airport.
Walk into a large family room with Duravana resilient, water-tight locking luxury flooring. The split floor plan has the master on one side of the home and two (2) bedrooms and a full bath on the other side. The dining room, which also has the Duravana flooring, provides a separate area for entertaining. The master suite has a tray ceiling, large walk-in closet, garden tub and separate shower. There is fresh paint throughout the home and all appliances will remain. 200 AMP service. 80-gallon water heater There are thermal windows and doors, vaulted family room and ceiling fans throughout the home. Over the garage where attic stairs and storage area is also insulated.
Appropriate stainless steel gutter guards have been added to prevent the collection of the leaves from the beautiful oak tree in the front yard. The front yard has been resloped to allow easy access to the rear of the property and has also been resodded, the driveway has been widened, and the front porch and walkway have been resloped. Swing set, which is in the backyard, will stay. This home has been owned by the same owners since it was built and has been well maintained.
Zillow last checked: 8 hours ago
Listing updated: October 09, 2024 at 07:03am
Listed by:
Barbara Bryant 864-561-0885,
Lake Life Realty - Anderson
Bought with:
Barbara Bryant, 118484
Lake Life Realty - Anderson
Source: WUMLS,MLS#: 20269743 Originating MLS: Western Upstate Association of Realtors
Originating MLS: Western Upstate Association of Realtors
Facts & features
Interior
Bedrooms & bathrooms
- Bedrooms: 3
- Bathrooms: 2
- Full bathrooms: 2
- Main level bathrooms: 2
- Main level bedrooms: 3
Primary bedroom
- Level: Main
Bedroom 2
- Level: Main
Bedroom 3
- Level: Main
Primary bathroom
- Level: Main
Dining room
- Level: Main
Garage
- Level: Main
Kitchen
- Level: Main
Kitchen
- Features: Eat-in Kitchen
- Level: Main
Laundry
- Level: Main
Living room
- Level: Main
Heating
- Central, Electric
Cooling
- Central Air, Electric
Appliances
- Included: Dryer, Dishwasher, Electric Oven, Electric Range, Electric Water Heater, Disposal, Ice Maker, Microwave, Refrigerator, Smooth Cooktop, Trash Compactor, Washer, PlumbedForIce Maker
- Laundry: Washer Hookup, Electric Dryer Hookup
Features
- Tray Ceiling(s), Ceiling Fan(s), Dual Sinks, Garden Tub/Roman Tub, Bath in Primary Bedroom, Main Level Primary, Pull Down Attic Stairs, Smooth Ceilings, Separate Shower, Cable TV, Vaulted Ceiling(s), Walk-In Closet(s), Walk-In Shower, Window Treatments
- Flooring: Ceramic Tile, Luxury Vinyl, Luxury VinylTile
- Windows: Blinds, Vinyl
- Basement: None
Interior area
- Total interior livable area: 1,658 sqft
- Finished area above ground: 1,658
- Finished area below ground: 0
Property
Parking
- Total spaces: 2
- Parking features: Attached, Garage, Driveway, Garage Door Opener
- Attached garage spaces: 2
Accessibility
- Accessibility features: Low Threshold Shower
Features
- Levels: One
- Stories: 1
- Patio & porch: Front Porch, Patio
- Exterior features: Porch, Patio
Lot
- Features: Level, Outside City Limits, Subdivision
Details
- Parcel number: 1660301019000
Construction
Type & style
- Home type: SingleFamily
- Architectural style: Ranch
- Property subtype: Single Family Residence
Materials
- Vinyl Siding
- Foundation: Slab
- Roof: Architectural,Shingle
Condition
- Year built: 2006
Utilities & green energy
- Sewer: Septic Tank
- Water: Public
- Utilities for property: Electricity Available, Septic Available, Water Available, Cable Available
Community & neighborhood
Security
- Security features: Smoke Detector(s)
Community
- Community features: Short Term Rental Allowed
Location
- Region: Pendleton
- Subdivision: Massey
HOA & financial
HOA
- Has HOA: No
Other
Other facts
- Listing agreement: Exclusive Right To Sell
- Listing terms: USDA Loan
Price history
| Date | Event | Price |
|---|---|---|
| 4/3/2024 | Sold | $296,000$179/sqft |
Source: | ||
| 3/7/2024 | Contingent | $296,000$179/sqft |
Source: | ||
| 2/13/2024 | Price change | $296,000-1%$179/sqft |
Source: | ||
| 1/18/2024 | Price change | $299,000-3.5%$180/sqft |
Source: | ||
| 1/2/2024 | Listed for sale | $309,900+137.3%$187/sqft |
Source: | ||
Public tax history
| Year | Property taxes | Tax assessment |
|---|---|---|
| 2024 | -- | $7,200 |
| 2023 | $2,068 +2.9% | $7,200 |
| 2022 | $2,009 +9.8% | $7,200 +33.6% |
Find assessor info on the county website
Neighborhood: 29670
Nearby schools
GreatSchools rating
- 7/10Spearman Elementary SchoolGrades: PK-5Distance: 3.3 mi
- 5/10Wren Middle SchoolGrades: 6-8Distance: 3.7 mi
- 9/10Wren High SchoolGrades: 9-12Distance: 3.5 mi
Schools provided by the listing agent
- Elementary: Spearman Elem
- Middle: Wren Middle
- High: Wren High
Source: WUMLS. This data may not be complete. We recommend contacting the local school district to confirm school assignments for this home.

Get pre-qualified for a loan
At Zillow Home Loans, we can pre-qualify you in as little as 5 minutes with no impact to your credit score.An equal housing lender. NMLS #10287.
