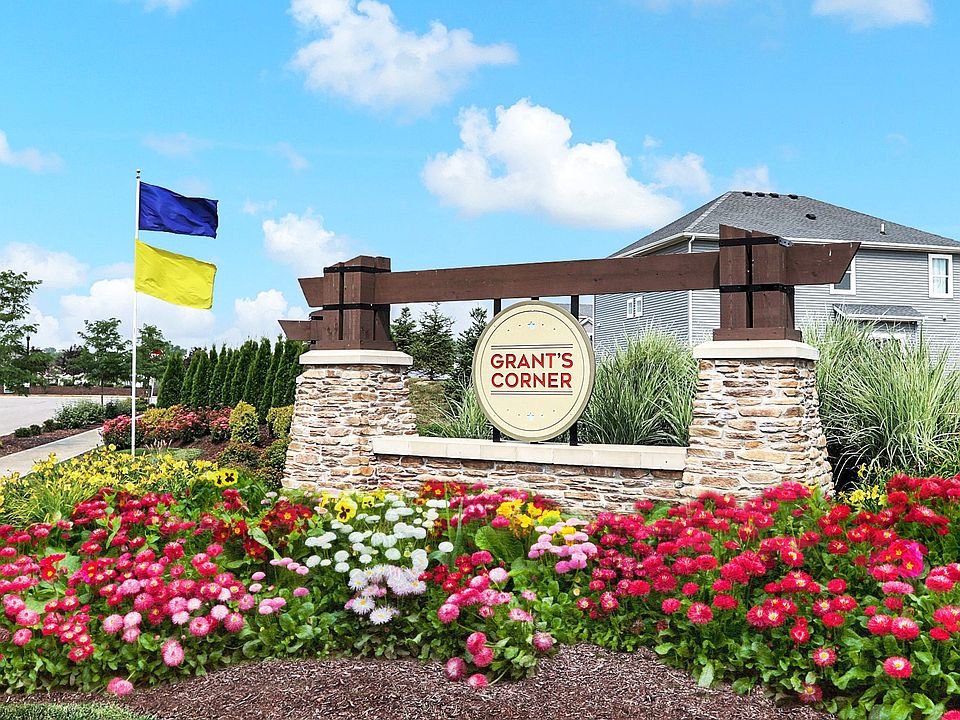Welcome to the Brighton, a stunning home designed for comfort and elegance. As you step inside, you're greeted by an inviting open floor plan that seamlessly connects the living spaces. The heart of the house features exquisite quartz countertops in the kitchen, providing both beauty and charm.
Active
$272,989
104 Maxim Ct, Cumberland, IN 46229
2beds
1,632sqft
Residential, Condominium
Built in 2025
-- sqft lot
$-- Zestimate®
$167/sqft
$196/mo HOA
- 61 days
- on Zillow |
- 178 |
- 9 |
Zillow last checked: 7 hours ago
Listing updated: July 21, 2025 at 10:52am
Listing Provided by:
Corey Dawkins 317-640-0778,
Keller Williams Indy Metro NE,
Brandi Dawkins
Source: MIBOR as distributed by MLS GRID,MLS#: 22039137
Travel times
Schedule tour
Select your preferred tour type — either in-person or real-time video tour — then discuss available options with the builder representative you're connected with.
Select a date
Facts & features
Interior
Bedrooms & bathrooms
- Bedrooms: 2
- Bathrooms: 2
- Full bathrooms: 2
- Main level bathrooms: 2
- Main level bedrooms: 2
Primary bedroom
- Level: Main
- Area: 130 Square Feet
- Dimensions: 10X13
Bedroom 2
- Level: Main
- Area: 130 Square Feet
- Dimensions: 10X13
Dining room
- Level: Main
- Area: 110 Square Feet
- Dimensions: 10X11
Kitchen
- Level: Main
- Area: 132 Square Feet
- Dimensions: 11X12
Laundry
- Level: Main
- Area: 132 Square Feet
- Dimensions: 11X12
Living room
- Level: Main
- Area: 150 Square Feet
- Dimensions: 10X15
Heating
- Electric
Cooling
- Central Air
Appliances
- Included: Gas Cooktop, Dishwasher, MicroHood, Refrigerator
Features
- Eat-in Kitchen
- Has basement: No
- Common walls with other units/homes: 1 Common Wall
Interior area
- Total structure area: 1,632
- Total interior livable area: 1,632 sqft
Property
Parking
- Total spaces: 2
- Parking features: Attached
- Attached garage spaces: 2
Features
- Levels: One
- Stories: 1
- Entry location: Ground Level
Lot
- Size: 7,771 Square Feet
Details
- Parcel number: 300902110088000015
- Horse amenities: None
Construction
Type & style
- Home type: Condo
- Architectural style: Ranch
- Property subtype: Residential, Condominium
- Attached to another structure: Yes
Materials
- Aluminum Siding
- Foundation: Slab
Condition
- New Construction
- New construction: Yes
- Year built: 2025
Details
- Builder name: Olthof
Utilities & green energy
- Water: Public
Community & HOA
Community
- Subdivision: Grant's Corner
HOA
- Has HOA: Yes
- HOA fee: $196 monthly
Location
- Region: Cumberland
Financial & listing details
- Price per square foot: $167/sqft
- Tax assessed value: $1,200
- Annual tax amount: $2,400
- Date on market: 5/23/2025
About the community
Located in Cumberland, Indiana, Grant's Corner is perfect for those who enjoy living near open spaces while having access to everyday shopping and restaurants. Enjoy local sports courts, playgrounds, and plenty of opportunities to get out into nature with maintained walking trails and park spaces. Just off I-465 and I-70 for easy commuting, Grant's Corner is a short drive from downtown Indianapolis, where additional recreation and entertainment thrive.
Within the highly-rated New Palestine Schools, the Grant's Corner community location is great for families. Within Grant's Corner, stroll down community walking trails next to a picnic shelter and a playground as you make friends with your new neighbors. Find your new paired villa or single family home at Grant's Corner!
Source: Olthof Homes

