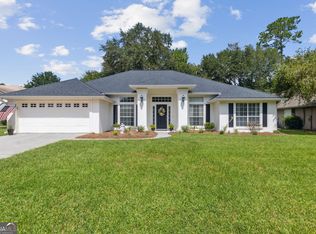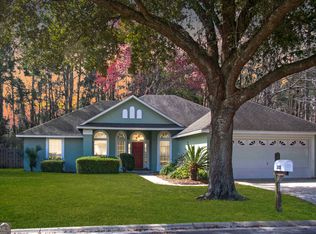FOUR BEDROOM/2 BATH HOME IN SUGARMILL PLANTATION THAT INLCUDES BRAND NEW ROOF (2018), NEW INTERIOR PAINT, PORCELAIN WOOD FLOORING IN FORMAL ROOM,LIVING ROOM AND HALLWAY AND NEW CARPET THROUGHOUT THE BEDROOMS. YOU'VE GOT TO SEE THIS HOME!
This property is off market, which means it's not currently listed for sale or rent on Zillow. This may be different from what's available on other websites or public sources.

