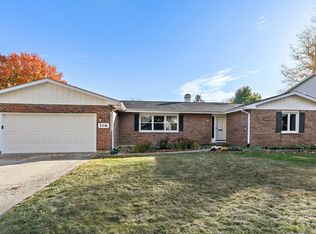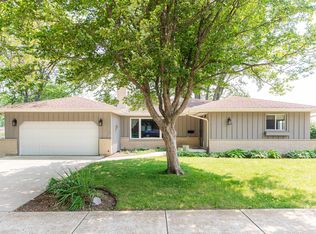Closed
$261,000
104 Mattek Ave, Dekalb, IL 60115
4beds
2,100sqft
Single Family Residence
Built in 1970
10,332.43 Square Feet Lot
$313,100 Zestimate®
$124/sqft
$2,430 Estimated rent
Home value
$313,100
$297,000 - $329,000
$2,430/mo
Zestimate® history
Loading...
Owner options
Explore your selling options
What's special
Spacious 4 Bedroom, 2.5 bath home! Recently updated kitchen, bathrooms and flooring throughout the home. The beautiful kitchen has granite countertops, new appliances, new cabinets and tons of storage space. There is a large living room, formal dining room and family room with fireplace and sliding glass door that opens up to a spacious patio out back. Upstairs are 4 good sized bedrooms. Master suite with its own full bath. Partially finished basement with lots of storage space and the potential for more living space. Huge front porch to sit and enjoy your nice great neighborhood, and with the large backyard for summer enjoyment, how can you go wrong. Close to schools and I88. Quick close is possible so you better act fast!
Zillow last checked: 8 hours ago
Listing updated: June 23, 2023 at 06:13am
Listing courtesy of:
Joe Frieders 815-693-4958,
Swanson Real Estate,
Tara Eberly 630-742-6569,
Swanson Real Estate
Bought with:
Rachael Alvarez
Willow Real Estate, Inc
Source: MRED as distributed by MLS GRID,MLS#: 11661916
Facts & features
Interior
Bedrooms & bathrooms
- Bedrooms: 4
- Bathrooms: 3
- Full bathrooms: 2
- 1/2 bathrooms: 1
Primary bedroom
- Features: Flooring (Wood Laminate), Bathroom (Full)
- Level: Second
- Area: 154 Square Feet
- Dimensions: 14X11
Bedroom 2
- Features: Flooring (Wood Laminate)
- Level: Second
- Area: 140 Square Feet
- Dimensions: 10X14
Bedroom 3
- Features: Flooring (Wood Laminate)
- Level: Second
- Area: 121 Square Feet
- Dimensions: 11X11
Bedroom 4
- Features: Flooring (Wood Laminate)
- Level: Second
- Area: 90 Square Feet
- Dimensions: 10X9
Bonus room
- Level: Basement
- Area: 336 Square Feet
- Dimensions: 28X12
Dining room
- Features: Flooring (Wood Laminate)
- Level: Main
- Area: 132 Square Feet
- Dimensions: 12X11
Family room
- Features: Flooring (Wood Laminate)
- Level: Main
- Area: 220 Square Feet
- Dimensions: 11X20
Foyer
- Features: Flooring (Wood Laminate)
- Level: Main
- Area: 48 Square Feet
- Dimensions: 6X8
Kitchen
- Features: Kitchen (Eating Area-Breakfast Bar, Pantry-Closet, Granite Counters, Updated Kitchen), Flooring (Ceramic Tile)
- Level: Main
- Area: 228 Square Feet
- Dimensions: 19X12
Laundry
- Level: Basement
- Area: 192 Square Feet
- Dimensions: 12X16
Living room
- Features: Flooring (Wood Laminate)
- Level: Main
- Area: 247 Square Feet
- Dimensions: 13X19
Heating
- Natural Gas, Forced Air
Cooling
- Central Air
Appliances
- Included: Range, Microwave, Dishwasher, Refrigerator
Features
- Basement: Partially Finished,Full
- Number of fireplaces: 1
- Fireplace features: Gas Log, Family Room
Interior area
- Total structure area: 0
- Total interior livable area: 2,100 sqft
Property
Parking
- Total spaces: 2
- Parking features: Concrete, On Site, Garage Owned, Attached, Garage
- Attached garage spaces: 2
Accessibility
- Accessibility features: No Disability Access
Features
- Stories: 2
- Patio & porch: Patio
Lot
- Size: 10,332 sqft
- Dimensions: 80X125
Details
- Parcel number: 0827403001
- Special conditions: None
Construction
Type & style
- Home type: SingleFamily
- Property subtype: Single Family Residence
Materials
- Vinyl Siding, Brick
- Roof: Asphalt
Condition
- New construction: No
- Year built: 1970
Utilities & green energy
- Sewer: Public Sewer
- Water: Public
Community & neighborhood
Location
- Region: Dekalb
HOA & financial
HOA
- Services included: None
Other
Other facts
- Listing terms: FHA
- Ownership: Fee Simple
Price history
| Date | Event | Price |
|---|---|---|
| 10/25/2023 | Sold | $261,000$124/sqft |
Source: Public Record | ||
| 6/22/2023 | Sold | $261,000-3.3%$124/sqft |
Source: | ||
| 4/16/2023 | Contingent | $269,900$129/sqft |
Source: | ||
| 4/3/2023 | Listed for sale | $269,900$129/sqft |
Source: | ||
| 3/25/2023 | Contingent | $269,900$129/sqft |
Source: | ||
Public tax history
| Year | Property taxes | Tax assessment |
|---|---|---|
| 2024 | $6,388 -9.7% | $86,177 +14.7% |
| 2023 | $7,073 +2.4% | $75,139 +9.9% |
| 2022 | $6,910 -2.6% | $68,375 +6.6% |
Find assessor info on the county website
Neighborhood: 60115
Nearby schools
GreatSchools rating
- 1/10Lincoln Elementary SchoolGrades: K-5Distance: 0.5 mi
- 3/10Huntley Middle SchoolGrades: 6-8Distance: 0.4 mi
- 3/10De Kalb High SchoolGrades: 9-12Distance: 2.9 mi
Schools provided by the listing agent
- High: De Kalb High School
- District: 428
Source: MRED as distributed by MLS GRID. This data may not be complete. We recommend contacting the local school district to confirm school assignments for this home.

Get pre-qualified for a loan
At Zillow Home Loans, we can pre-qualify you in as little as 5 minutes with no impact to your credit score.An equal housing lender. NMLS #10287.

