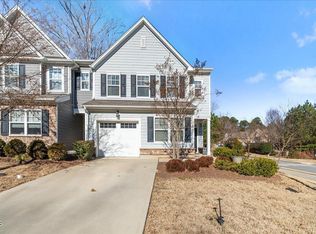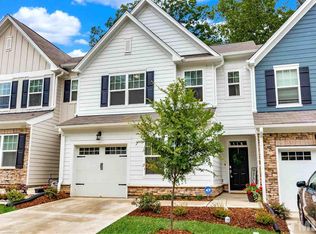Sold for $430,000
$430,000
104 Masden Rd, Holly Springs, NC 27540
4beds
2,236sqft
Townhouse, Residential
Built in 2019
2,178 Square Feet Lot
$419,400 Zestimate®
$192/sqft
$2,138 Estimated rent
Home value
$419,400
$398,000 - $440,000
$2,138/mo
Zestimate® history
Loading...
Owner options
Explore your selling options
What's special
Welcome to your like-new spacious retreat in the amenity rich Holly Springs community of 2018 Market. This immaculate 4BD / 3BA townhome offers the perfect blend of comfort and convenience. Ample space among 2 levels includes an open floor plan with a fully equipped kitchen, stainless steel appliances, large sitting island and exhaust vent out. 1st floor Bedroom with bright natural light and a neighboring Full Bath offers ease and comfort. An upstairs loft creatively allows you to use as you choose -office, exercise, homeschool, side business or play area. An oversized primary retreat and bathroom with dual vanities, private water closet and a large walk-in closet offers plenty of organized space. Two more bedrooms, a Full Bath & separate laundry room complete the 2nd floor. Step into the private, quiet patio after a day of work or entertain your people on the weekends. 1 car garage with overhead storage in addition to interior closets provide plenty of space. All located in a vibrant community steps from Jones Park, grocery, restaurants, trails, top rated schools and booming Downtown Holly Springs. This townhome is the ideal place to call home in the heart of Holly Springs with community pool, clubhouse, dog park, sidewalks and playground. The perfect home to stay active and enjoy life !
Zillow last checked: 8 hours ago
Listing updated: October 28, 2025 at 12:19am
Listed by:
Crystal Ledbetter 760-224-3976,
Better Homes & Gardens Real Es
Bought with:
Nicole Maria Migneco, 313348
Better Homes & Gardens Real Es
Source: Doorify MLS,MLS#: 10028085
Facts & features
Interior
Bedrooms & bathrooms
- Bedrooms: 4
- Bathrooms: 3
- Full bathrooms: 3
Heating
- Central
Cooling
- Ceiling Fan(s), Central Air
Appliances
- Included: Dishwasher, Disposal, Dryer, Exhaust Fan, Free-Standing Gas Oven, Gas Cooktop, Microwave, Oven, Refrigerator, Stainless Steel Appliance(s), Washer, Water Heater
- Laundry: Laundry Room, Upper Level
Features
- Ceiling Fan(s), Double Vanity, Entrance Foyer, Kitchen Island, Open Floorplan, Recessed Lighting, Smooth Ceilings, Walk-In Closet(s), Water Closet
- Flooring: Carpet, Simulated Wood, Tile
- Has fireplace: No
- Common walls with other units/homes: 2+ Common Walls
Interior area
- Total structure area: 2,236
- Total interior livable area: 2,236 sqft
- Finished area above ground: 2,236
- Finished area below ground: 0
Property
Parking
- Total spaces: 2
- Parking features: Driveway, Garage Faces Front
- Attached garage spaces: 1
- Uncovered spaces: 1
Features
- Levels: Two
- Stories: 2
- Patio & porch: Front Porch, Patio
- Pool features: Community
- Has view: Yes
Lot
- Size: 2,178 sqft
Details
- Parcel number: 0659345759
- Special conditions: Standard
Construction
Type & style
- Home type: Townhouse
- Architectural style: Traditional
- Property subtype: Townhouse, Residential
- Attached to another structure: Yes
Materials
- HardiPlank Type, Stone Veneer
- Foundation: Slab
- Roof: Shingle
Condition
- New construction: No
- Year built: 2019
Details
- Builder name: Lennar
Utilities & green energy
- Sewer: Public Sewer
- Water: Public
- Utilities for property: Electricity Available, Natural Gas Available, Water Connected
Community & neighborhood
Location
- Region: Holly Springs
- Subdivision: 2018 Market
HOA & financial
HOA
- Has HOA: Yes
- HOA fee: $212 monthly
- Amenities included: Clubhouse, Dog Park, Jogging Path, Maintenance Grounds, Playground, Pool, Trail(s)
- Services included: Maintenance Grounds, Storm Water Maintenance
Price history
| Date | Event | Price |
|---|---|---|
| 6/17/2024 | Sold | $430,000$192/sqft |
Source: | ||
| 5/15/2024 | Pending sale | $430,000$192/sqft |
Source: | ||
| 5/9/2024 | Listed for sale | $430,000+49.6%$192/sqft |
Source: | ||
| 11/26/2019 | Sold | $287,500$129/sqft |
Source: Public Record Report a problem | ||
Public tax history
| Year | Property taxes | Tax assessment |
|---|---|---|
| 2025 | $3,731 +0.4% | $431,175 |
| 2024 | $3,715 +20.3% | $431,175 +51.5% |
| 2023 | $3,089 +3.6% | $284,576 |
Find assessor info on the county website
Neighborhood: 27540
Nearby schools
GreatSchools rating
- 9/10Holly Springs ElementaryGrades: PK-5Distance: 0.5 mi
- 9/10Holly Ridge MiddleGrades: 6-8Distance: 0.4 mi
- 9/10Holly Springs HighGrades: 9-12Distance: 2.7 mi
Schools provided by the listing agent
- Elementary: Wake - Holly Springs
- Middle: Wake - Holly Ridge
- High: Wake - Holly Springs
Source: Doorify MLS. This data may not be complete. We recommend contacting the local school district to confirm school assignments for this home.
Get a cash offer in 3 minutes
Find out how much your home could sell for in as little as 3 minutes with a no-obligation cash offer.
Estimated market value$419,400
Get a cash offer in 3 minutes
Find out how much your home could sell for in as little as 3 minutes with a no-obligation cash offer.
Estimated market value
$419,400

