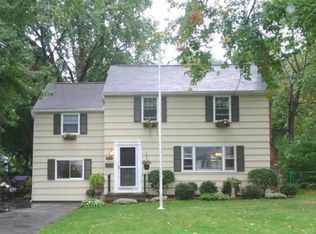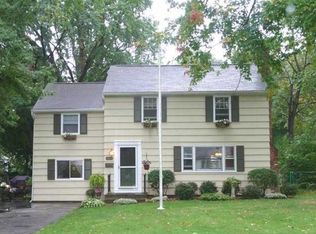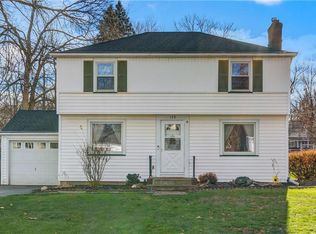Welcome to this wonderful 3 bedroom colonial in Gates, so close to everything! Exterior features maintenance free aluminum siding, mostly updated windows, new roof and convenient attached 1 car garage. Walk around the home and take in all the wonderful perennials in the oversized private yard with patio. Interior features include 3 good sized bedrooms with ample closets, welcoming kitchen, inviting dining room, oversized family room, impressive florida room complete with wet bar and full dry basement. Be quick to set your showing, this one will not last long!
This property is off market, which means it's not currently listed for sale or rent on Zillow. This may be different from what's available on other websites or public sources.


