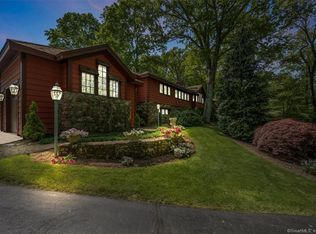Sold for $700,000 on 02/03/25
$700,000
104 Mapleview Road, Wallingford, CT 06492
4beds
3,822sqft
Single Family Residence
Built in 1986
0.94 Acres Lot
$729,100 Zestimate®
$183/sqft
$4,308 Estimated rent
Home value
$729,100
$649,000 - $824,000
$4,308/mo
Zestimate® history
Loading...
Owner options
Explore your selling options
What's special
This exquisite modern contemporary 3,822 sft., 4 Br, 2.5 bath home is situated in a highly sought-after neighborhood. You will be greeted with a two-story foyer, illuminated by massive windows that overlook the landscaped front yard. There are Endless windows that flood the interior with natural light, highlighting the elegant design & open floor plan. The heart of the home is the breathtaking kitchen, a haven for culinary enthusiasts. It features exquisite granite countertops that extend over a generous island, complemented by top-of-the-line stainless steel appliances, including built-in Wolf double ovens & a sleek Viking 6-burner glass cooktop. The dining area, bathed in natural light from expansive windows & skylights, offers a serene view of the picturesque backyard, creating the perfect setting for both intimate dinners & lively gatherings. This residence seamlessly blends luxurious updates with timeless design, offering a truly exceptional living experience. The newly remodeled main flr en-suite has a spa-like experience with its rain shower & exquisite soaking tub, heated tile floors to keep your feet warm & comfortable & featuring two spacious walk-in closets ready for customization. Featuring new carpets throughout the BRs & Great room, as well as sparkling Hardwood floors & a two-sided FP that creates a warm ambiance between connected Livingroom & Familyroom, complete with a wet bar with wine chiller ideal for entertaining. In-law possibilities in the 1st flr.
Zillow last checked: 8 hours ago
Listing updated: February 03, 2025 at 11:16am
Listed by:
Patrick R. Combs 203-671-0983,
Dan Combs Real Estate 203-265-2356
Bought with:
Caroline Chao, REB.0795120
Mapdio Real Estate
Source: Smart MLS,MLS#: 24060875
Facts & features
Interior
Bedrooms & bathrooms
- Bedrooms: 4
- Bathrooms: 3
- Full bathrooms: 2
- 1/2 bathrooms: 1
Primary bedroom
- Features: Full Bath, Walk-In Closet(s), Wall/Wall Carpet
- Level: Main
- Area: 280.5 Square Feet
- Dimensions: 15 x 18.7
Bedroom
- Features: Walk-In Closet(s), Wall/Wall Carpet
- Level: Upper
- Area: 217.8 Square Feet
- Dimensions: 11 x 19.8
Bedroom
- Features: Wall/Wall Carpet
- Level: Upper
- Area: 181.44 Square Feet
- Dimensions: 12.6 x 14.4
Bedroom
- Features: Skylight, Walk-In Closet(s), Wall/Wall Carpet
- Level: Upper
- Area: 225.06 Square Feet
- Dimensions: 12.1 x 18.6
Dining room
- Features: Skylight, Hardwood Floor
- Level: Main
- Area: 289.16 Square Feet
- Dimensions: 16.9 x 17.11
Family room
- Features: Wet Bar, Fireplace, French Doors, Hardwood Floor
- Level: Main
- Area: 317.17 Square Feet
- Dimensions: 16.1 x 19.7
Great room
- Features: Wall/Wall Carpet
- Level: Main
- Area: 556.47 Square Feet
- Dimensions: 22.9 x 24.3
Kitchen
- Features: Remodeled, Granite Counters, Kitchen Island, Hardwood Floor
- Level: Main
- Area: 265.2 Square Feet
- Dimensions: 15.6 x 17
Living room
- Features: Fireplace, Hardwood Floor
- Level: Main
- Area: 275.8 Square Feet
- Dimensions: 14 x 19.7
Heating
- Forced Air, Oil
Cooling
- Central Air
Appliances
- Included: Oven/Range, Oven, Microwave, Refrigerator, Dishwasher, Disposal, Washer, Dryer, Wine Cooler, Electric Water Heater, Water Heater
Features
- Open Floorplan
- Windows: Thermopane Windows
- Basement: Full,Partially Finished
- Attic: Access Via Hatch
- Number of fireplaces: 1
Interior area
- Total structure area: 3,822
- Total interior livable area: 3,822 sqft
- Finished area above ground: 3,822
Property
Parking
- Total spaces: 2
- Parking features: Attached, Garage Door Opener
- Attached garage spaces: 2
Features
- Patio & porch: Deck
Lot
- Size: 0.94 Acres
- Features: Few Trees
Details
- Additional structures: Shed(s)
- Parcel number: 2040480
- Zoning: RU40
Construction
Type & style
- Home type: SingleFamily
- Architectural style: Contemporary
- Property subtype: Single Family Residence
Materials
- Clapboard, Wood Siding
- Foundation: Concrete Perimeter
- Roof: Asphalt
Condition
- New construction: No
- Year built: 1986
Utilities & green energy
- Sewer: Public Sewer
- Water: Public
- Utilities for property: Cable Available
Green energy
- Energy efficient items: Windows
Community & neighborhood
Location
- Region: Wallingford
Price history
| Date | Event | Price |
|---|---|---|
| 2/3/2025 | Sold | $700,000+0%$183/sqft |
Source: | ||
| 1/8/2025 | Pending sale | $699,900$183/sqft |
Source: | ||
| 12/2/2024 | Listed for sale | $699,900-3.4%$183/sqft |
Source: | ||
| 10/1/2024 | Listing removed | $724,900-3.3%$190/sqft |
Source: | ||
| 8/29/2024 | Listed for sale | $749,900+225.9%$196/sqft |
Source: | ||
Public tax history
| Year | Property taxes | Tax assessment |
|---|---|---|
| 2025 | $13,736 +25.6% | $569,500 +59.6% |
| 2024 | $10,939 +4.5% | $356,800 |
| 2023 | $10,469 +1% | $356,800 |
Find assessor info on the county website
Neighborhood: 06492
Nearby schools
GreatSchools rating
- 5/10Rock Hill SchoolGrades: 3-5Distance: 0.7 mi
- 6/10Dag Hammarskjold Middle SchoolGrades: 6-8Distance: 2.6 mi
- 6/10Lyman Hall High SchoolGrades: 9-12Distance: 2.5 mi
Schools provided by the listing agent
- Elementary: Rock Hill
- High: Lyman Hall
Source: Smart MLS. This data may not be complete. We recommend contacting the local school district to confirm school assignments for this home.

Get pre-qualified for a loan
At Zillow Home Loans, we can pre-qualify you in as little as 5 minutes with no impact to your credit score.An equal housing lender. NMLS #10287.
Sell for more on Zillow
Get a free Zillow Showcase℠ listing and you could sell for .
$729,100
2% more+ $14,582
With Zillow Showcase(estimated)
$743,682