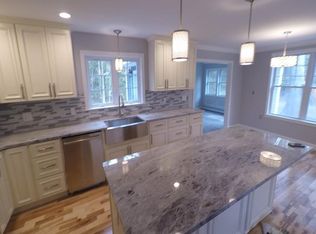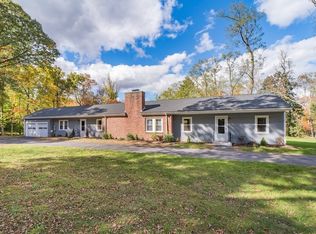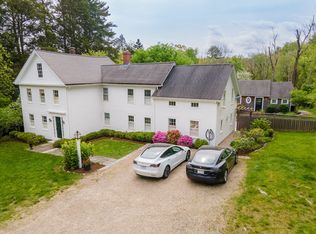Antique English revival cottage on 2.4 private, wooded acres in one of metro-west Boston's most desirable towns. Freshly painted throughout, a newly installed septic and Runtal baseboard radiators are just a few of the highlights in this unique home. Four bedrooms, two bathrooms, a dining room with a built in china cabinet and first floor laundry. Large sitting room with a wood burning stove, exposed beams and oversized window make this historic home a must see! Three season porch and patio, a large shed/barn for storage. Only four miles to Natick train station and 2.5 miles to the center of Sherborn!
This property is off market, which means it's not currently listed for sale or rent on Zillow. This may be different from what's available on other websites or public sources.


