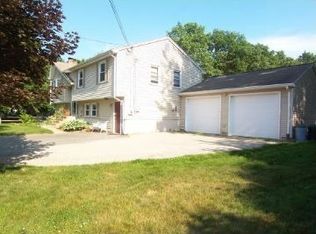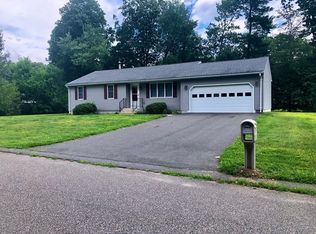Investors take notice! Great opportunity here shouting out to that lucky buyer/investor.. This Bright & Sunny Cape has really nice bones situated on over an acre of land, allowing for the incoming buyer/investor to bring back this home to it's beauty and charm. First floor features generous sized living room, eat - In kitchen w/ dining area, full bath, master bedroom w/ hardwood flrs & additional bedroom w/ hardwood floors and wood stove - could be used as a family room. Second flr features two spacious bedrooms. Three season enclosed porch offers a nice touch for additional entertainment space. Pretty, flat private yard a bonus for your outdoor entertainment venue. Don't miss out, this home will have some beautiful resale done right! Use your vision and submit an offer..This is not a short sale or bank owned property. This will NOT qualify for FHA, VA or USDA loans.
This property is off market, which means it's not currently listed for sale or rent on Zillow. This may be different from what's available on other websites or public sources.


