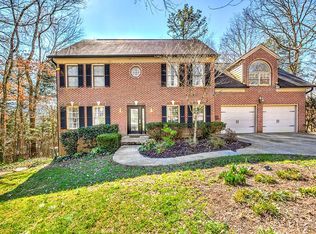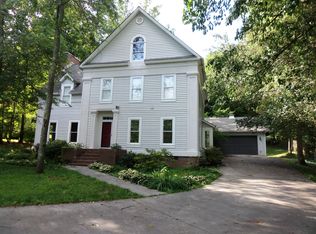Sold for $564,999
$564,999
104 Maltese Ln, Oak Ridge, TN 37830
4beds
3,077sqft
Single Family Residence
Built in 1990
0.47 Acres Lot
$568,400 Zestimate®
$184/sqft
$2,814 Estimated rent
Home value
$568,400
$443,000 - $728,000
$2,814/mo
Zestimate® history
Loading...
Owner options
Explore your selling options
What's special
Step right up to this delightful, two-story charmer! Imagine pulling into your driveway, tucking your cars into the attached two-car garage, and being greeted by a lovely deck begging for a porch swing. Inside, the modern feel and open concept downstairs are an entertainer's dream. Picture this: Cooking in the kitchen that has solid surface countertops and a pantry while chatting with your guests at the counter-height bar seating and dining room area. The show-stopping triple-sided fireplace cozies up both the dining and family room! From there, sunlight streams into the sunroom, which opens to your backyard - perfect for those impromptu outdoor shindigs. Including a hand built, log playhouse that has a hot tub. Bring your chickens if you wish. Beyond the main living spaces, you'll find the primary suite with a walk-in closet and an upscale ensuite bathroom with high ceilings. Let's not forget the formal living room (office), a handy laundry area, and a powder room. Ascend the open banister stairs, where three more sunny bedrooms await, sharing a convenient Jack and Jill bathroom. But wait, there's more! A dedicated playroom or office. This isn't just a house; it's a lifestyle upgrade waiting to happen. Come see where modern elegance meets everyday comfort!
Zillow last checked: 8 hours ago
Listing updated: July 22, 2025 at 05:02pm
Listed by:
Kimberly Bell,
The REAL ESTATE Office
Bought with:
Adam Norton, 357293
GORMAN REALTY
Source: East Tennessee Realtors,MLS#: 1302734
Facts & features
Interior
Bedrooms & bathrooms
- Bedrooms: 4
- Bathrooms: 3
- Full bathrooms: 2
- 1/2 bathrooms: 1
Heating
- Central, Natural Gas, Electric
Cooling
- Central Air
Appliances
- Included: Tankless Water Heater, Dishwasher, Microwave, Range, Refrigerator
Features
- Walk-In Closet(s), Cathedral Ceiling(s), Pantry, Breakfast Bar, Eat-in Kitchen, Bonus Room
- Flooring: Other, Laminate, Carpet, Hardwood, Tile
- Windows: Wood Frames
- Basement: Crawl Space
- Number of fireplaces: 1
- Fireplace features: Gas, Double Sided, Stone, Masonry
Interior area
- Total structure area: 3,077
- Total interior livable area: 3,077 sqft
Property
Parking
- Total spaces: 2
- Parking features: Garage Faces Side, Off Street, Garage Door Opener, Attached, Main Level, Other
- Attached garage spaces: 2
Lot
- Size: 0.47 Acres
- Dimensions: 116.39 x 181.08 IRR
- Features: Cul-De-Sac, Wooded, Irregular Lot, Rolling Slope
Details
- Parcel number: 104F C 048.00
Construction
Type & style
- Home type: SingleFamily
- Architectural style: Traditional
- Property subtype: Single Family Residence
Materials
- Other, Frame
Condition
- Year built: 1990
Utilities & green energy
- Sewer: Public Sewer
- Water: Public
Community & neighborhood
Location
- Region: Oak Ridge
- Subdivision: Oakcliff
Price history
| Date | Event | Price |
|---|---|---|
| 7/22/2025 | Sold | $564,999$184/sqft |
Source: | ||
| 6/2/2025 | Pending sale | $564,999$184/sqft |
Source: | ||
| 6/1/2025 | Listed for sale | $564,999+130.6%$184/sqft |
Source: | ||
| 8/25/2005 | Sold | $245,000$80/sqft |
Source: Public Record Report a problem | ||
Public tax history
| Year | Property taxes | Tax assessment |
|---|---|---|
| 2025 | $3,372 -9.3% | $121,075 +55.3% |
| 2024 | $3,718 | $77,950 |
| 2023 | $3,718 | $77,950 |
Find assessor info on the county website
Neighborhood: 37830
Nearby schools
GreatSchools rating
- 6/10Linden Elementary SchoolGrades: K-4Distance: 0.7 mi
- 6/10Robertsville Middle SchoolGrades: 5-8Distance: 2.8 mi
- 9/10Oak Ridge High SchoolGrades: 9-12Distance: 3.5 mi
Schools provided by the listing agent
- Elementary: Linden
- Middle: Robertsville
- High: Oak Ridge
Source: East Tennessee Realtors. This data may not be complete. We recommend contacting the local school district to confirm school assignments for this home.
Get pre-qualified for a loan
At Zillow Home Loans, we can pre-qualify you in as little as 5 minutes with no impact to your credit score.An equal housing lender. NMLS #10287.

