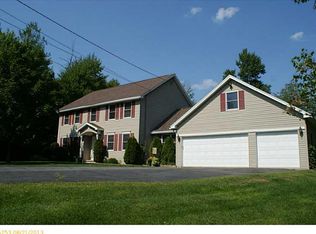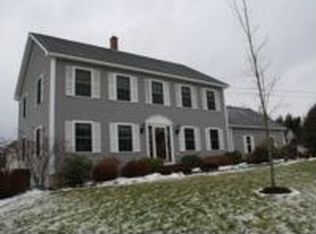Closed
$735,000
104 Main Trail, Hampden, ME 04444
5beds
4,160sqft
Single Family Residence
Built in 2006
16.61 Acres Lot
$746,200 Zestimate®
$177/sqft
$3,823 Estimated rent
Home value
$746,200
$440,000 - $1.26M
$3,823/mo
Zestimate® history
Loading...
Owner options
Explore your selling options
What's special
Tucked at the end of a quiet cul-de-sac on Main Trail in Hampden, this charming Colonial sits on a rare and expansive 16.61-acre lot offering the ultimate blend of seclusion, space, and convenience. Set well back from the road, it feels like a private retreat, yet you're just minutes from town amenities.
Inside, the home boasts a smart, functional layout with light-filled living spaces, generous room sizes, and abundant storage throughout. A formal living room offers a quiet place to unwind, while the spacious family room open to the kitchen creates the perfect hub for everyday living and entertaining. The kitchen features a handy pantry closet and flows seamlessly into a bright sunroom, ideal for morning coffee or taking in the peaceful surroundings.
Upstairs, the spacious primary suite provides a true escape with a walk-in closet, jetted tub, and separate shower. A dedicated craft room adds flexibility ideal for hobbies, a home office, or whatever your lifestyle demands. The oversized heated three-car garage offers ample space for vehicles, gear, and toys, and includes 600 sq ft of unfinished space above already wired and ready for your finishing touches. This bonus area is conveniently accessible from both the main house and the garage, offering endless potential for expansion or customization.
Step outside to a low-maintenance composite deck overlooking the fully fenced backyard perfect for pets, playtime, or relaxing under the stars. Whether you're seeking privacy, room to grow, or a peaceful setting close to everything, this Hampden gem checks every box.
Zillow last checked: 8 hours ago
Listing updated: November 19, 2025 at 11:35am
Listed by:
Better Homes & Gardens Real Estate/The Masiello Group
Bought with:
Better Homes & Gardens Real Estate/The Masiello Group
Source: Maine Listings,MLS#: 1621980
Facts & features
Interior
Bedrooms & bathrooms
- Bedrooms: 5
- Bathrooms: 3
- Full bathrooms: 3
Primary bedroom
- Features: Full Bath, Double Vanity, Jetted Tub, Separate Shower
- Level: Second
- Area: 281.22 Square Feet
- Dimensions: 21.5 x 13.08
Bedroom 1
- Features: Closet
- Level: First
- Area: 165.72 Square Feet
- Dimensions: 12.67 x 13.08
Bedroom 2
- Features: Closet
- Level: Second
- Area: 159.39 Square Feet
- Dimensions: 12.67 x 12.58
Bedroom 3
- Features: Closet
- Level: Second
- Area: 152.23 Square Feet
- Dimensions: 13.33 x 11.42
Bedroom 4
- Features: Closet
- Level: Second
- Area: 152.23 Square Feet
- Dimensions: 13.33 x 11.42
Den
- Level: Second
Dining room
- Features: Dining Area
- Level: First
- Area: 165.56 Square Feet
- Dimensions: 13.33 x 12.42
Family room
- Level: First
- Area: 376.6 Square Feet
- Dimensions: 26.9 x 14
Kitchen
- Features: Kitchen Island, Pantry
- Level: First
- Area: 250.75 Square Feet
- Dimensions: 17 x 14.75
Laundry
- Features: Utility Sink
- Level: First
- Area: 91.28 Square Feet
- Dimensions: 14.42 x 6.33
Living room
- Features: Gas Fireplace
- Level: First
- Area: 218.88 Square Feet
- Dimensions: 13.33 x 16.42
Sunroom
- Features: Four-Season
- Level: First
- Area: 226.97 Square Feet
- Dimensions: 11.17 x 20.32
Heating
- Baseboard, Hot Water, Zoned, Radiant
Cooling
- None
Appliances
- Included: Dishwasher, Microwave, Electric Range, Refrigerator
- Laundry: Sink
Features
- 1st Floor Bedroom, Bathtub, Pantry, Primary Bedroom w/Bath
- Flooring: Carpet, Tile, Wood
- Windows: Double Pane Windows, Low Emissivity Windows
- Basement: Interior Entry,Full,Sump Pump,Unfinished
- Number of fireplaces: 1
Interior area
- Total structure area: 4,160
- Total interior livable area: 4,160 sqft
- Finished area above ground: 4,160
- Finished area below ground: 0
Property
Parking
- Total spaces: 3
- Parking features: Paved, 5 - 10 Spaces, Garage Door Opener
- Attached garage spaces: 3
Features
- Patio & porch: Deck
Lot
- Size: 16.61 Acres
- Features: Cul-De-Sac, Level, Wooded
Details
- Parcel number: HAMNM09B0L024
- Zoning: Residential
Construction
Type & style
- Home type: SingleFamily
- Architectural style: Colonial
- Property subtype: Single Family Residence
Materials
- Wood Frame, Vinyl Siding
- Roof: Shingle
Condition
- Year built: 2006
Utilities & green energy
- Electric: Circuit Breakers
- Sewer: Quasi-Public
- Water: Public
Community & neighborhood
Location
- Region: Hampden
Other
Other facts
- Road surface type: Paved
Price history
| Date | Event | Price |
|---|---|---|
| 11/19/2025 | Sold | $735,000-2%$177/sqft |
Source: | ||
| 9/27/2025 | Pending sale | $750,000$180/sqft |
Source: | ||
| 9/8/2025 | Listed for sale | $750,000$180/sqft |
Source: | ||
| 8/25/2025 | Contingent | $750,000$180/sqft |
Source: | ||
| 8/21/2025 | Price change | $750,000-3.7%$180/sqft |
Source: | ||
Public tax history
| Year | Property taxes | Tax assessment |
|---|---|---|
| 2024 | $8,661 -0.9% | $553,400 +21.9% |
| 2023 | $8,741 +6.3% | $454,100 +14.3% |
| 2022 | $8,224 | $397,300 |
Find assessor info on the county website
Neighborhood: 04444
Nearby schools
GreatSchools rating
- 9/10George B Weatherbee SchoolGrades: 3-5Distance: 1.5 mi
- 10/10Reeds Brook Middle SchoolGrades: 6-8Distance: 1.7 mi
- 7/10Hampden AcademyGrades: 9-12Distance: 1.4 mi
Get pre-qualified for a loan
At Zillow Home Loans, we can pre-qualify you in as little as 5 minutes with no impact to your credit score.An equal housing lender. NMLS #10287.

