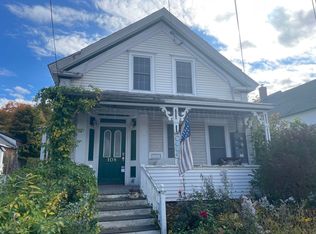Closed
Listed by:
Sarah N Sheehan,
William Raveis Real Estate Vermont Properties Off:802-228-8877
Bought with: William Raveis Real Estate Vermont Properties
$320,000
104 Main Street, Ludlow, VT 05149
0beds
2,499sqft
Single Family Residence
Built in 1880
0.38 Acres Lot
$-- Zestimate®
$128/sqft
$4,117 Estimated rent
Home value
Not available
Estimated sales range
Not available
$4,117/mo
Zestimate® history
Loading...
Owner options
Explore your selling options
What's special
Located in the heart of Ludlow, this diamond in the rough is now for sale as is. For many years this property has been occupied as office space. The property is zoned residential and commercial so many opportunities await. Enjoy the convenience of the downtown Ludlow location but still have plenty of parking and oversized lawn. Easy access to the village shops and restaurants or the Okemo Village Shuttle for winter skiing. Extra storage available in the detached garage. Please call our office to schedule a showing. Taxes are based on current town assessment.
Zillow last checked: 8 hours ago
Listing updated: May 15, 2023 at 01:11pm
Listed by:
Sarah N Sheehan,
William Raveis Real Estate Vermont Properties Off:802-228-8877
Bought with:
Sarah N Sheehan
William Raveis Real Estate Vermont Properties
Source: PrimeMLS,MLS#: 4904324
Facts & features
Interior
Bedrooms & bathrooms
- Bedrooms: 0
- Bathrooms: 2
- Full bathrooms: 1
- 1/2 bathrooms: 1
Heating
- Oil, Radiator
Cooling
- None
Appliances
- Included: Water Heater off Boiler
Features
- Basement: Concrete Floor,Unfinished,Interior Entry
Interior area
- Total structure area: 2,499
- Total interior livable area: 2,499 sqft
- Finished area above ground: 2,499
- Finished area below ground: 0
Property
Parking
- Total spaces: 6
- Parking features: Paved, Driveway, Garage, Off Street, On Site, Parking Spaces 6+, Detached
- Garage spaces: 1
- Has uncovered spaces: Yes
Features
- Levels: Two,Multi-Level
- Stories: 2
- Has view: Yes
- View description: Mountain(s)
- Frontage length: Road frontage: 250
Lot
- Size: 0.38 Acres
- Features: Corner Lot, Curbing, Level, Neighbor Business, Sidewalks, Ski Area, Street Lights, In Town, Near Golf Course, Near Shopping, Near Skiing, Neighborhood
Details
- Parcel number: 36311210925
- Zoning description: Commercial/residential
Construction
Type & style
- Home type: SingleFamily
- Architectural style: Contemporary,Federal
- Property subtype: Single Family Residence
Materials
- Wood Frame, Clapboard Exterior
- Foundation: Fieldstone
- Roof: Shingle
Condition
- New construction: No
- Year built: 1880
Utilities & green energy
- Electric: Circuit Breakers
- Sewer: Public Sewer
Community & neighborhood
Location
- Region: Ludlow
Other
Other facts
- Road surface type: Paved
Price history
| Date | Event | Price |
|---|---|---|
| 8/11/2025 | Listing removed | $895,000$358/sqft |
Source: | ||
| 4/4/2025 | Listed for sale | $895,000+179.7%$358/sqft |
Source: | ||
| 5/15/2023 | Sold | $320,000+1.6%$128/sqft |
Source: | ||
| 1/6/2023 | Listed for sale | $315,000$126/sqft |
Source: | ||
| 9/1/2022 | Pending sale | $315,000$126/sqft |
Source: | ||
Public tax history
| Year | Property taxes | Tax assessment |
|---|---|---|
| 2024 | -- | $301,600 -1.3% |
| 2023 | -- | $305,500 |
| 2022 | -- | $305,500 |
Find assessor info on the county website
Neighborhood: 05149
Nearby schools
GreatSchools rating
- 7/10Ludlow Elementary SchoolGrades: PK-6Distance: 0.4 mi
- 7/10Green Mountain Uhsd #35Grades: 7-12Distance: 11.4 mi
Schools provided by the listing agent
- Elementary: Ludlow Elementary School
- District: Two Rivers Supervisory Union
Source: PrimeMLS. This data may not be complete. We recommend contacting the local school district to confirm school assignments for this home.
Get pre-qualified for a loan
At Zillow Home Loans, we can pre-qualify you in as little as 5 minutes with no impact to your credit score.An equal housing lender. NMLS #10287.
