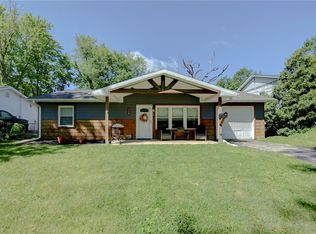Bank-Owned Auction Opportunity.
Be ready to bid on Auction.com! The online auction starts on 02-16-2026. SAVE THIS PROPERTY TODAY on Auction.com to get important updates and auction details.
Why Auction.com?
We connect buyers with real estate deals nationwide. Search, bid, and win properties on our user-friendly auction platform.
Auction

Price Unknown
104 Madison Dr, Decatur, IL 62521
3beds
1baths
925sqft
Single Family Residence
Built in 1957
7,840.8 Square Feet Lot
$-- Zestimate®
$--/sqft
$-- HOA
Overview
- 53 days |
- 114 |
- 0 |
Zillow last checked: February 10, 2026 at 11:14pm
Listed by:
Auction.com Customer Service,
Auction.com
Source: Auction.com 1
Facts & features
Interior
Bedrooms & bathrooms
- Bedrooms: 3
- Bathrooms: 1
Interior area
- Total structure area: 925
- Total interior livable area: 925 sqft
Property
Lot
- Size: 7,840.8 Square Feet
Details
- Parcel number: 041227202020
- Special conditions: Auction
Construction
Type & style
- Home type: SingleFamily
- Property subtype: Single Family Residence
Condition
- Year built: 1957
Community & HOA
Location
- Region: Decatur
Financial & listing details
- Tax assessed value: $26,827
- Annual tax amount: $2,016
- Date on market: 12/20/2025
- Lease term: Contact For Details
This listing is brought to you by Auction.com 1
View Auction DetailsEstimated market value
Not available
Estimated sales range
Not available
$1,254/mo
Public tax history
Public tax history
| Year | Property taxes | Tax assessment |
|---|---|---|
| 2024 | $2,016 +1.9% | $26,827 +3.7% |
| 2023 | $1,978 +9.6% | $25,878 +9.4% |
| 2022 | $1,805 +58.2% | $23,651 +7.1% |
Find assessor info on the county website
Climate risks
Neighborhood: 62521
Nearby schools
GreatSchools rating
- 2/10South Shores Elementary SchoolGrades: K-6Distance: 0.7 mi
- 1/10Stephen Decatur Middle SchoolGrades: 7-8Distance: 4.9 mi
- 2/10Eisenhower High SchoolGrades: 9-12Distance: 1.7 mi
- Loading
