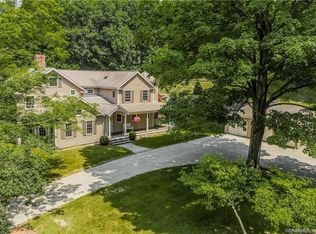Sold for $1,850,000
$1,850,000
104 Lyons Plain Road, Weston, CT 06883
4beds
2,953sqft
Single Family Residence
Built in 1790
3.45 Acres Lot
$2,077,900 Zestimate®
$626/sqft
$6,934 Estimated rent
Home value
$2,077,900
$1.89M - $2.31M
$6,934/mo
Zestimate® history
Loading...
Owner options
Explore your selling options
What's special
Looking for a tranquil, charming, historic home in bucolic Weston, CT? Look no further! Escape in 1 hour from NYC to this Ca.1790 Vintage Barn which was expanded and updated with modern conveniences on a magnificent landscaped 3.45 acre lot---and a river runs through it! Beyond expectation this 4 bedroom, 3 full and 1 half bath rambler, features the vintage barn with vaulted wood-beamed ceiling, separate loft office overlooking great room, wide-board hardwood floors, 3 fireplaces, Library with Wet-Bar, and inviting Sun room with radiant heated flooring for use year round. French doors from most rooms open to delightful stone terraces overlooking the Saugatuck River and extensive collection of flowering dogwoods, magnolias and colorful azaleas. Go organic in the greenhouse and fenced raised-bed vegetable garden with stone terrace and grape arbor. Property is completely Deer Fenced and has in-ground electronic dog fencing. Standby generator fueled by underground propane tank, 3 zone Hydro-Air heating & Central Air makes this a very comfortable weekend retreat or full time home. 3 car detached garage with pull down storage attic offers great space. Potential space for a pool overlooking the property is possible. Welcome to Weston! You will be mesmerized! Home sits outside & above AE Flood Plain. No flood Insurance required.
Zillow last checked: 8 hours ago
Listing updated: July 09, 2024 at 08:18pm
Listed by:
Bill Martin 917-612-5372,
Douglas Elliman of Connecticut 203-622-4900
Bought with:
Ted Bohnen
Higgins Group Bedford Square
Source: Smart MLS,MLS#: 170570380
Facts & features
Interior
Bedrooms & bathrooms
- Bedrooms: 4
- Bathrooms: 4
- Full bathrooms: 3
- 1/2 bathrooms: 1
Primary bedroom
- Features: Vaulted Ceiling(s), Balcony/Deck, Full Bath, Stall Shower, Whirlpool Tub, Wide Board Floor
- Level: Other
Bedroom
- Features: Skylight, High Ceilings, Vaulted Ceiling(s), Full Bath, Wide Board Floor
- Level: Main
Bedroom
- Features: Wide Board Floor
- Level: Lower
Bathroom
- Features: Stall Shower, Stone Floor
- Level: Lower
Den
- Features: Beamed Ceilings, Bookcases, Built-in Features, Gas Log Fireplace, Wide Board Floor
- Level: Other
Great room
- Features: Vaulted Ceiling(s), Ceiling Fan(s), Combination Liv/Din Rm, Fireplace, French Doors, Wide Board Floor
- Level: Main
Kitchen
- Features: Breakfast Bar, Granite Counters, Wet Bar, French Doors, Galley, Pantry
- Level: Main
Library
- Features: High Ceilings, Beamed Ceilings, Bookcases, Breakfast Bar, Wet Bar, Fireplace
- Level: Main
Loft
- Features: Vaulted Ceiling(s), Beamed Ceilings, Built-in Features, Ceiling Fan(s), Wide Board Floor
- Level: Upper
Study
- Features: Bookcases, French Doors, Wide Board Floor
- Level: Lower
Sun room
- Features: Skylight, French Doors
- Level: Main
Heating
- Hydro Air, Zoned, Oil
Cooling
- Ceiling Fan(s), Central Air, Zoned
Appliances
- Included: Gas Cooktop, Oven/Range, Indoor Grill, Range Hood, Subzero, Dishwasher, Washer, Dryer, Wine Cooler, Water Heater, Humidifier
- Laundry: Main Level, Mud Room
Features
- Sound System, Wired for Data, Entrance Foyer
- Doors: French Doors
- Basement: Unfinished
- Attic: Pull Down Stairs
- Number of fireplaces: 3
Interior area
- Total structure area: 2,953
- Total interior livable area: 2,953 sqft
- Finished area above ground: 2,953
Property
Parking
- Total spaces: 3
- Parking features: Detached, Driveway, Garage Door Opener, Private
- Garage spaces: 3
- Has uncovered spaces: Yes
Features
- Patio & porch: Patio, Enclosed, Porch, Screened, Terrace
- Exterior features: Balcony, Underground Sprinkler
- Fencing: Full,Electric
- Has view: Yes
- View description: Water
- Has water view: Yes
- Water view: Water
- Waterfront features: Waterfront, River Front
Lot
- Size: 3.45 Acres
- Features: Rolling Slope, Sloped, Landscaped
Details
- Additional structures: Greenhouse
- Parcel number: 406462
- Zoning: R
- Other equipment: Generator
Construction
Type & style
- Home type: SingleFamily
- Architectural style: Antique,Barn
- Property subtype: Single Family Residence
Materials
- Wood Siding
- Foundation: Concrete Perimeter, Stone
- Roof: Wood
Condition
- New construction: No
- Year built: 1790
Utilities & green energy
- Sewer: Septic Tank
- Water: Well
Community & neighborhood
Security
- Security features: Security System
Community
- Community features: Golf, Lake, Library, Medical Facilities, Park, Stables/Riding, Tennis Court(s)
Location
- Region: Weston
- Subdivision: Lower Weston
Price history
| Date | Event | Price |
|---|---|---|
| 11/17/2023 | Sold | $1,850,000+9.1%$626/sqft |
Source: | ||
| 9/8/2023 | Pending sale | $1,695,000$574/sqft |
Source: | ||
| 5/29/2023 | Listed for sale | $1,695,000+92.6%$574/sqft |
Source: | ||
| 10/15/1998 | Sold | $880,000$298/sqft |
Source: Public Record Report a problem | ||
Public tax history
| Year | Property taxes | Tax assessment |
|---|---|---|
| 2025 | $27,561 +7.4% | $1,153,180 +5.4% |
| 2024 | $25,669 +42.8% | $1,093,680 +101.2% |
| 2023 | $17,974 +0.3% | $543,690 |
Find assessor info on the county website
Neighborhood: 06883
Nearby schools
GreatSchools rating
- 9/10Weston Intermediate SchoolGrades: 3-5Distance: 1.4 mi
- 8/10Weston Middle SchoolGrades: 6-8Distance: 1.8 mi
- 10/10Weston High SchoolGrades: 9-12Distance: 1.7 mi
Schools provided by the listing agent
- Elementary: Hurlbutt
- Middle: Weston
- High: Weston
Source: Smart MLS. This data may not be complete. We recommend contacting the local school district to confirm school assignments for this home.
Get pre-qualified for a loan
At Zillow Home Loans, we can pre-qualify you in as little as 5 minutes with no impact to your credit score.An equal housing lender. NMLS #10287.
Sell with ease on Zillow
Get a Zillow Showcase℠ listing at no additional cost and you could sell for —faster.
$2,077,900
2% more+$41,558
With Zillow Showcase(estimated)$2,119,458
