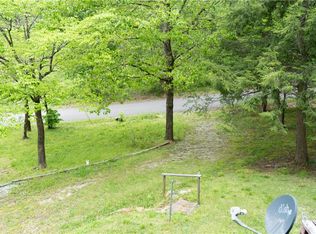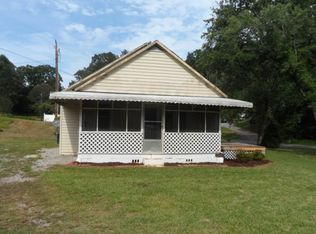Spectacular 3 bedroom, 2 full bath home with a spacious open living space and located in the beautiful town of Walhalla SC! Head up the paved driveway and up the front porch and into the large living space, with engineered hardwood floors and a beautiful distressed wood accent wall. The living room opens up to a large dining area perfect for large family get together or quiet evenings at home. From the dining room, the house opens up into the kitchen which overlooks the back deck and features electric appliances. The Master Suite, features a full bath, large windows to let in plenty of natural light, a walk in closet with a barn door that would make even Joanna Gaines jealous. The home also features two other large bedrooms that share a second full bath, a new HVAC system, crawlspace with vapor barrier, outbuilding, new roof and so much more! This home is a great value and is truly a MUST SEE!!!
This property is off market, which means it's not currently listed for sale or rent on Zillow. This may be different from what's available on other websites or public sources.

