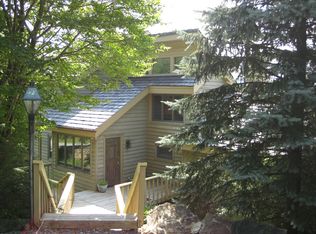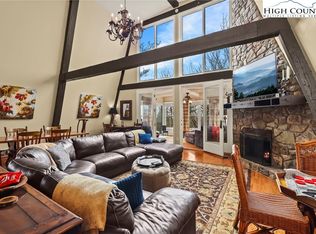Sold for $1,502,176 on 01/27/23
$1,502,176
104 Lower Snowbird Trail, Beech Mountain, NC 28604
4beds
4,432sqft
Single Family Residence
Built in 2001
0.48 Acres Lot
$1,704,100 Zestimate®
$339/sqft
$6,693 Estimated rent
Home value
$1,704,100
$1.57M - $1.87M
$6,693/mo
Zestimate® history
Loading...
Owner options
Explore your selling options
What's special
HUGE PRICE IMPROVEMENT - MAGNIFICENT multi-state LONG RANGE VIEWS! Rental projection $100K-$110K a year! LEVEL entry CUSTOM home has high end upgrades. You will be AMAZED as you enter the grand foyer which leads to the vast great room boasting vaulted ceilings showcasing the expansive westerly views! Adding to the rustic ambiance is the stoned wall in the family room incorporating a remote gas log fireplace. The gourmet kitchen has an oversized center island & is equipped for the master chef! Kitchen has a Dacor dual range gas stove/double ovens, new convection microwave & warming drawer. Main floor has 2 dining areas, laundry room & a grand master suite w/custom closet. Lower level has 3 add'l guest en suites, a study/office w/ fireplace w/ custom built bookshelves w/ladder and a THEATRE ROOM! There is also a 2nd laundry room/office. Other amenities include a separate workout room, HVAC, central vacuum, radon system, water filtration system, 2 car garage, PLUS MUCH MORE! CURRENT Beech Mountain Club membership & being sold FULLY FURNISHED w/ high end furnishings! To top it off there is an OUTDOOR KITCHEN & living space on the rear deck for soaking in the sunset views!
Zillow last checked: 8 hours ago
Listing updated: January 27, 2023 at 01:47pm
Listed by:
Cindy Giarrusso 828-964-2896,
Blue Ridge Realty & Inv. - Banner Elk
Bought with:
Patti McCollum, 252126
Howard Hanna Allen Tate Real Estate Blowing Rock
Source: High Country AOR,MLS#: 240334 Originating MLS: High Country Association of Realtors Inc.
Originating MLS: High Country Association of Realtors Inc.
Facts & features
Interior
Bedrooms & bathrooms
- Bedrooms: 4
- Bathrooms: 5
- Full bathrooms: 4
- 1/2 bathrooms: 1
Heating
- Forced Air, Fireplace(s), Propane
Cooling
- Central Air, 3+ Units, Zoned
Appliances
- Included: Double Oven, Dryer, Dishwasher, Disposal, Gas Range, Microwave, Refrigerator, Warming Drawer, Washer
- Laundry: Main Level, Upper Level
Features
- Cathedral Ceiling(s), Central Vacuum, Furnished, Vaulted Ceiling(s), Window Treatments, Jetted Tub
- Windows: Window Treatments
- Basement: Exterior Entry,Partially Finished
- Number of fireplaces: 2
- Fireplace features: Two, Stone, Propane
- Furnished: Yes
Interior area
- Total structure area: 4,961
- Total interior livable area: 4,432 sqft
- Finished area above ground: 4,432
- Finished area below ground: 0
Property
Parking
- Total spaces: 2
- Parking features: Driveway, Garage, Two Car Garage, Paved, Private
- Garage spaces: 2
- Has uncovered spaces: Yes
Features
- Levels: Three Or More
- Stories: 3
- Patio & porch: Covered, Multiple
- Exterior features: Outdoor Grill, Outdoor Kitchen, Paved Driveway
- Pool features: Community
- Has spa: Yes
- Has view: Yes
- View description: Long Range
Lot
- Size: 0.48 Acres
Details
- Parcel number: 1940664739000
Construction
Type & style
- Home type: SingleFamily
- Architectural style: Mountain
- Property subtype: Single Family Residence
Materials
- Stone, Wood Siding, Wood Frame
- Roof: Metal
Condition
- Year built: 2001
Utilities & green energy
- Sewer: Public Sewer
- Water: Public
- Utilities for property: High Speed Internet Available
Community & neighborhood
Security
- Security features: Security System, Radon Mitigation System
Community
- Community features: Club Membership Available, Clubhouse, Fitness Center, Golf, Lake, Pickleball, Pool, Skiing, Tennis Court(s), Trails/Paths, Long Term Rental Allowed, Short Term Rental Allowed
Location
- Region: Banner Elk
- Subdivision: Westridge
Other
Other facts
- Listing terms: Cash,Conventional,New Loan
- Road surface type: Paved
Price history
| Date | Event | Price |
|---|---|---|
| 1/27/2023 | Sold | $1,502,176-4.6%$339/sqft |
Source: | ||
| 1/6/2023 | Contingent | $1,575,000$355/sqft |
Source: | ||
| 12/14/2022 | Price change | $1,575,000-4.5%$355/sqft |
Source: | ||
| 11/28/2022 | Price change | $1,650,000-15.4%$372/sqft |
Source: | ||
| 10/29/2022 | Listed for sale | $1,950,000+68.1%$440/sqft |
Source: | ||
Public tax history
| Year | Property taxes | Tax assessment |
|---|---|---|
| 2024 | $4,766 +11.4% | $1,466,500 +11.7% |
| 2023 | $4,279 +0.5% | $1,313,200 |
| 2022 | $4,256 +34.1% | $1,313,200 +71% |
Find assessor info on the county website
Neighborhood: 28604
Nearby schools
GreatSchools rating
- 7/10Valle Crucis ElementaryGrades: PK-8Distance: 6.4 mi
- 8/10Watauga HighGrades: 9-12Distance: 13.5 mi
Schools provided by the listing agent
- Elementary: Valle Crucis
- High: Watauga
Source: High Country AOR. This data may not be complete. We recommend contacting the local school district to confirm school assignments for this home.

Get pre-qualified for a loan
At Zillow Home Loans, we can pre-qualify you in as little as 5 minutes with no impact to your credit score.An equal housing lender. NMLS #10287.

