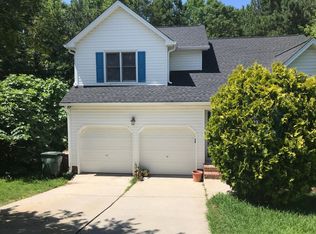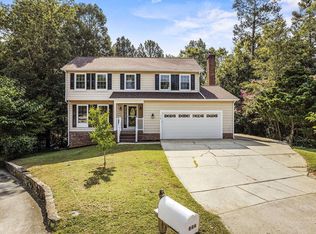Sold for $602,500 on 04/23/24
$602,500
104 Lost Tree Ln, Cary, NC 27513
5beds
3,200sqft
Single Family Residence, Residential
Built in 1994
10,454.4 Square Feet Lot
$616,400 Zestimate®
$188/sqft
$3,113 Estimated rent
Home value
$616,400
$586,000 - $647,000
$3,113/mo
Zestimate® history
Loading...
Owner options
Explore your selling options
What's special
Tucked away at the end of a cul-de-sac in an established Cary location, this 3200 SQFT 5BD/3.5BA with finished walk-out basement, main floor office and plenty of storage could be perfect for a variety of living arrangements and WFH needs. Super convenient to Bond Lake, trails, the YMCA, and all kinds of shopping, you are minutes from all things Cary. The main floor features a front office/study with a wall of built-in book/trophy cases, options for formal dining, breakfast nook and family room with gas logs, plus a large deck. Upstairs offers 4 bedrooms or 3 with an oversized bonus/media space with large walk-in closet, and 200SQFT of walk-up attic storage. The primary suite showcases plenty of windows with wooded views and a contemporary primary spa-like oasis. But wait - there's more! The walk-out basement, with finished bedroom, full bath/jacuzzi tub, wet-bar and den/fireplace is a home away from home! The opportunities are endless for gaming with family, entertaining with friends, or your personal music studio. New HVAC with GreenUV on main as well as 50 gallon gas-heated HWH. 2-car garage, easy to maintain lot with shed for added storage. Beautiful hardwoods extend on the main floor and throughout the upstairs and down. No carpet! All **new** interior paint. This one won't last long!
Zillow last checked: 8 hours ago
Listing updated: October 28, 2025 at 12:13am
Listed by:
Dennis de Jong 919-307-6151,
Redfin Corporation
Bought with:
Julia Armstrong, 282894
EXP Realty LLC
Source: Doorify MLS,MLS#: 10015924
Facts & features
Interior
Bedrooms & bathrooms
- Bedrooms: 5
- Bathrooms: 4
- Full bathrooms: 3
- 1/2 bathrooms: 1
Heating
- Forced Air
Cooling
- Central Air
Appliances
- Included: Dishwasher, Electric Range, Microwave, Plumbed For Ice Maker, Stainless Steel Appliance(s)
Features
- Bookcases, Built-in Features, Ceiling Fan(s), Double Vanity, Smooth Ceilings, Tray Ceiling(s), Walk-In Closet(s), Walk-In Shower
- Flooring: Hardwood, Tile
- Basement: Finished
- Number of fireplaces: 2
- Fireplace features: Basement, Great Room
Interior area
- Total structure area: 3,200
- Total interior livable area: 3,200 sqft
- Finished area above ground: 2,254
- Finished area below ground: 946
Property
Parking
- Parking features: Attached, Driveway, Garage
- Attached garage spaces: 2
Features
- Levels: Two
- Stories: 2
- Patio & porch: Deck
- Has view: Yes
Lot
- Size: 10,454 sqft
Details
- Parcel number: 0753121942
- Special conditions: Standard
Construction
Type & style
- Home type: SingleFamily
- Architectural style: Transitional
- Property subtype: Single Family Residence, Residential
Materials
- Vinyl Siding
Condition
- New construction: No
- Year built: 1994
Utilities & green energy
- Sewer: Public Sewer
Community & neighborhood
Location
- Region: Cary
- Subdivision: Linville Ridge
HOA & financial
HOA
- Has HOA: Yes
- HOA fee: $92 annually
- Services included: None
Price history
| Date | Event | Price |
|---|---|---|
| 4/23/2024 | Sold | $602,500-2.8%$188/sqft |
Source: | ||
| 3/14/2024 | Pending sale | $620,000$194/sqft |
Source: | ||
| 3/8/2024 | Listed for sale | $620,000+71.3%$194/sqft |
Source: | ||
| 3/20/2019 | Sold | $362,000-3.4%$113/sqft |
Source: | ||
| 1/25/2019 | Pending sale | $374,900$117/sqft |
Source: Berkshire Hathaway HomeServices Carolinas Realty #2231527 | ||
Public tax history
| Year | Property taxes | Tax assessment |
|---|---|---|
| 2025 | $4,862 +3.6% | $564,975 |
| 2024 | $4,694 +25.4% | $564,975 +52% |
| 2023 | $3,744 +3.9% | $371,699 |
Find assessor info on the county website
Neighborhood: 27513
Nearby schools
GreatSchools rating
- 9/10Laurel Park ElementaryGrades: PK-5Distance: 0.3 mi
- 10/10Salem MiddleGrades: 6-8Distance: 1.2 mi
- 10/10Green Hope HighGrades: 9-12Distance: 3.6 mi
Schools provided by the listing agent
- Elementary: Wake - Laurel Park
- Middle: Wake - Salem
- High: Wake - Green Hope
Source: Doorify MLS. This data may not be complete. We recommend contacting the local school district to confirm school assignments for this home.
Get a cash offer in 3 minutes
Find out how much your home could sell for in as little as 3 minutes with a no-obligation cash offer.
Estimated market value
$616,400
Get a cash offer in 3 minutes
Find out how much your home could sell for in as little as 3 minutes with a no-obligation cash offer.
Estimated market value
$616,400

