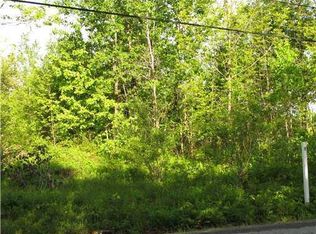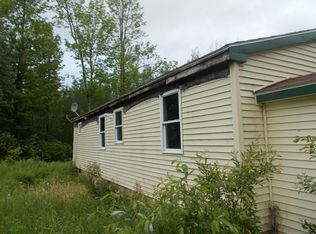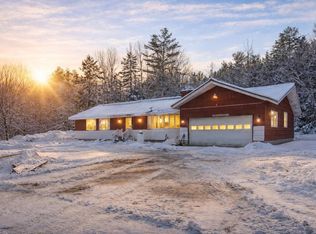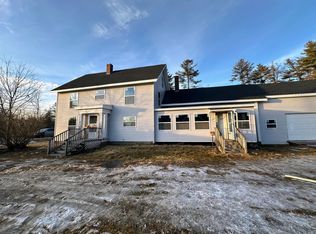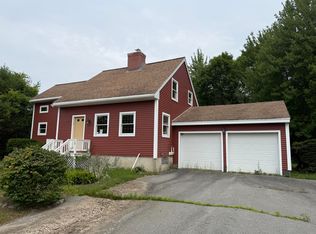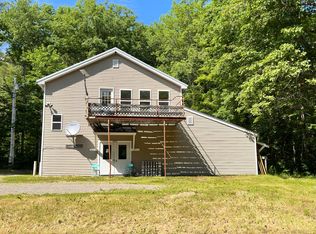This beautiful home was stick built in 1991. The kitchen comes fully equipped with refrigerator, stove,dishwasher and micorwave. Upstairs and downstairs in the basement is very spacious. There are many extra rooms possible for bedrooms. The basement is finished with an additional living room or media room. There is a begining project of another possible 3rd bathroom in the basement once finished. Along with the sale of the residence the unfinished bathroom will come with additional fixtures and plumbing equipment. There is also extra hardwood floor pieces if ever needed. Heating is covered by two heat pumps, oil hot air furnace, propane heater and pellet stove. located 5 miles down the road from the residence is Swans Lake State Park with a beautiful public beach. Swans lake is known for its game fish. In addition to Swans lake is Half Moon pond 1 mile away.
Half Moon pond also has game fish like brook trout, brown trout and landlocked salmon. This residence is located in a perfect location with so many amenities. Downtown is only minutes away with plenty of shopping and things to do. The property is very level and there is plenty of room to build whatever size garage you would like. There is a 40' deck behind the house for bbq entertaining etc. The front handicap entry ramp will stay with the sale of the residence. The shed located in the front of the house does not go with the sale. There are many items inside the house like hutches, dinning room table w/ chairs and furniture that can be purchased seperately.
Active
$254,000
104 Loop Road S, Searsport, ME 04974
4beds
2,800sqft
Est.:
Single Family Residence
Built in 1991
1.4 Acres Lot
$-- Zestimate®
$91/sqft
$-- HOA
What's special
- 326 days |
- 479 |
- 10 |
Likely to sell faster than
Zillow last checked: 8 hours ago
Listing updated: August 29, 2025 at 10:07am
Listed by:
American Dream Realty, LLC
Source: Maine Listings,MLS#: 1615738
Tour with a local agent
Facts & features
Interior
Bedrooms & bathrooms
- Bedrooms: 4
- Bathrooms: 2
- Full bathrooms: 1
- 1/2 bathrooms: 1
Bedroom 1
- Level: First
- Area: 120 Square Feet
- Dimensions: 10 x 12
Bedroom 2
- Level: First
- Area: 144 Square Feet
- Dimensions: 12 x 12
Bedroom 3
- Level: Basement
- Area: 96 Square Feet
- Dimensions: 8 x 12
Kitchen
- Level: First
- Area: 140 Square Feet
- Dimensions: 10 x 14
Living room
- Level: First
- Area: 168 Square Feet
- Dimensions: 14 x 12
Heating
- Forced Air, Heat Pump, Stove
Cooling
- Heat Pump
Appliances
- Included: Cooktop, Dishwasher, Dryer, Electric Range, Refrigerator, Washer
Features
- 1st Floor Bedroom, 1st Floor Primary Bedroom w/Bath, Bathtub, Shower, Primary Bedroom w/Bath
- Flooring: Laminate, Wood
- Basement: Finished,Full,Partial
- Has fireplace: No
Interior area
- Total structure area: 2,800
- Total interior livable area: 2,800 sqft
- Finished area above ground: 1,400
- Finished area below ground: 1,400
Property
Parking
- Parking features: Gravel, 5 - 10 Spaces, On Site
Accessibility
- Accessibility features: Level Entry
Features
- Patio & porch: Deck
- Has view: Yes
- View description: Trees/Woods
Lot
- Size: 1.4 Acres
- Features: Near Public Beach, Near Shopping, Near Town, Level, Open Lot
Details
- Zoning: Residential
Construction
Type & style
- Home type: SingleFamily
- Architectural style: Saltbox
- Property subtype: Single Family Residence
Materials
- Wood Frame, Shingle Siding
- Roof: Metal
Condition
- Year built: 1991
Utilities & green energy
- Electric: Circuit Breakers
- Sewer: Private Sewer
- Water: Private, Well
Community & HOA
Community
- Security: Security System
Location
- Region: Searsport
Financial & listing details
- Price per square foot: $91/sqft
- Annual tax amount: $2,723
- Date on market: 3/9/2025
- Ownership: DEED
- Road surface type: Paved
Estimated market value
Not available
Estimated sales range
Not available
Not available
Price history
Price history
| Date | Event | Price |
|---|---|---|
| 8/29/2025 | Price change | $254,000-1.9%$91/sqft |
Source: | ||
| 3/9/2025 | Listed for sale | $259,000$93/sqft |
Source: | ||
Public tax history
Public tax history
Tax history is unavailable.BuyAbility℠ payment
Est. payment
$1,543/mo
Principal & interest
$1225
Property taxes
$229
Home insurance
$89
Climate risks
Neighborhood: 04974
Nearby schools
GreatSchools rating
- 5/10Searsport Elementary SchoolGrades: PK-5Distance: 6.3 mi
- 2/10Searsport District Middle SchoolGrades: 6-8Distance: 6.4 mi
- 2/10Searsport District High SchoolGrades: 9-12Distance: 6.4 mi
- Loading
- Loading
