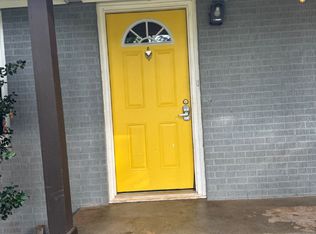3 bedroom that can be used as a 4 bedroom. Spacious lot with fenced in yard. Close to a park. Quiet, friendly neighborhood Tenant responsible for all utilities. First and last months rent plus security deposit due at signing. No smoking. Pets allowed with pet deposit and monthly fee. Renters insurance required.
This property is off market, which means it's not currently listed for sale or rent on Zillow. This may be different from what's available on other websites or public sources.

