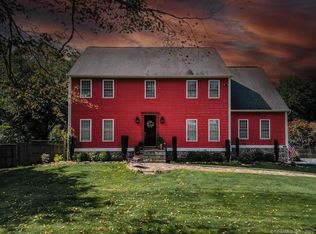Sold for $622,000
$622,000
104 Long Meadow Hill Road, Brookfield, CT 06804
4beds
2,728sqft
Single Family Residence
Built in 1998
1.64 Acres Lot
$699,300 Zestimate®
$228/sqft
$4,092 Estimated rent
Home value
$699,300
$664,000 - $734,000
$4,092/mo
Zestimate® history
Loading...
Owner options
Explore your selling options
What's special
Private, park like, circular driveway leads to this classic brick front four-bedroom center hall colonial home. Large (25'x 30') attached garage with finished office and exercise room above. Garage features include two 8' high overhead doors, twelve-foot ceiling, separate electric panel, wiring and floor strength designed for car lift. The main floor of the home boasts an open floor plan with stone fireplace, private den with French doors, large eat-in kitchen with pantry and separate laundry room. There are loads of closet space on the upper level. The primary bedroom has full bath with whirlpool tub, two closets and one large walk-in closet. The lower level walkout basement was prepared for future expansion (In-Law?) with steel beams wood stove platform & chimney and rough plumbing in floor for future full bath and kitchen. The covered breezeway /patio and a 14' x 16' deck with stairs to private back yard complete the perfect home for today's "live in and work out of" home.
Zillow last checked: 8 hours ago
Listing updated: September 19, 2023 at 09:13am
Listed by:
John F Hegarty 203-788-2775,
Hegarty & Co Real Estate 203-775-8353,
Tara Hegarty 203-241-4119,
Hegarty & Co Real Estate
Bought with:
Alex Capozzoli, RES.0809445
Keller Williams Realty
Source: Smart MLS,MLS#: 170580261
Facts & features
Interior
Bedrooms & bathrooms
- Bedrooms: 4
- Bathrooms: 3
- Full bathrooms: 2
- 1/2 bathrooms: 1
Primary bedroom
- Features: Built-in Features, Full Bath, Whirlpool Tub, Tub w/Shower, Walk-In Closet(s), Wall/Wall Carpet
- Level: Upper
- Area: 188.5 Square Feet
- Dimensions: 13 x 14.5
Bedroom
- Features: Walk-In Closet(s), Wall/Wall Carpet
- Level: Upper
- Area: 162.5 Square Feet
- Dimensions: 12.5 x 13
Bedroom
- Features: Wall/Wall Carpet
- Level: Upper
- Area: 115.5 Square Feet
- Dimensions: 10.5 x 11
Bedroom
- Features: Wall/Wall Carpet
- Level: Upper
- Area: 100 Square Feet
- Dimensions: 10 x 10
Den
- Features: Built-in Features, French Doors, Hardwood Floor
- Level: Main
- Area: 162.5 Square Feet
- Dimensions: 12.5 x 13
Great room
- Features: Fireplace, Hardwood Floor
- Level: Main
- Area: 364.5 Square Feet
- Dimensions: 13.5 x 27
Kitchen
- Features: Breakfast Bar, Breakfast Nook, Pantry, Sliders, Hardwood Floor, Tile Floor
- Level: Main
- Area: 270 Square Feet
- Dimensions: 13.5 x 20
Office
- Features: Wall/Wall Carpet
- Level: Upper
- Area: 299 Square Feet
- Dimensions: 13 x 23
Other
- Features: Wall/Wall Carpet
- Level: Upper
- Area: 322 Square Feet
- Dimensions: 14 x 23
Heating
- Hot Water, Oil
Cooling
- Window Unit(s)
Appliances
- Included: Oven/Range, Range Hood, Refrigerator, Dishwasher, Washer, Dryer, Water Heater
Features
- Open Floorplan, Entrance Foyer
- Windows: Thermopane Windows
- Basement: Full,Interior Entry
- Attic: Access Via Hatch
- Number of fireplaces: 1
Interior area
- Total structure area: 2,728
- Total interior livable area: 2,728 sqft
- Finished area above ground: 2,728
- Finished area below ground: 0
Property
Parking
- Total spaces: 10
- Parking features: Attached, Private, Gravel
- Attached garage spaces: 2
- Has uncovered spaces: Yes
Features
- Patio & porch: Deck, Patio, Porch
- Exterior features: Breezeway, Rain Gutters
Lot
- Size: 1.64 Acres
- Features: Level
Details
- Parcel number: 55744
- Zoning: R-60
- Other equipment: Generator Ready
Construction
Type & style
- Home type: SingleFamily
- Architectural style: Colonial
- Property subtype: Single Family Residence
Materials
- Vinyl Siding
- Foundation: Concrete Perimeter
- Roof: Asphalt
Condition
- New construction: No
- Year built: 1998
Utilities & green energy
- Sewer: Septic Tank
- Water: Well
Green energy
- Energy efficient items: Windows
Community & neighborhood
Community
- Community features: Golf, Lake, Library, Medical Facilities, Park, Playground, Private School(s), Tennis Court(s)
Location
- Region: Brookfield
- Subdivision: Long Meadow Hill
Price history
| Date | Event | Price |
|---|---|---|
| 9/7/2023 | Sold | $622,000+0.2%$228/sqft |
Source: | ||
| 7/19/2023 | Price change | $620,900-1.4%$228/sqft |
Source: | ||
| 6/30/2023 | Listed for sale | $629,900+658.9%$231/sqft |
Source: | ||
| 12/1/1995 | Sold | $83,000$30/sqft |
Source: Public Record Report a problem | ||
Public tax history
| Year | Property taxes | Tax assessment |
|---|---|---|
| 2025 | $9,750 +3.7% | $337,020 |
| 2024 | $9,403 +3.9% | $337,020 |
| 2023 | $9,052 +3.8% | $337,020 |
Find assessor info on the county website
Neighborhood: 06804
Nearby schools
GreatSchools rating
- 6/10Candlewood Lake Elementary SchoolGrades: K-5Distance: 3.2 mi
- 7/10Whisconier Middle SchoolGrades: 6-8Distance: 3.7 mi
- 8/10Brookfield High SchoolGrades: 9-12Distance: 0.8 mi
Schools provided by the listing agent
- Elementary: Center
- Middle: Whisconier,Huckleberry
- High: Brookfield
Source: Smart MLS. This data may not be complete. We recommend contacting the local school district to confirm school assignments for this home.
Get pre-qualified for a loan
At Zillow Home Loans, we can pre-qualify you in as little as 5 minutes with no impact to your credit score.An equal housing lender. NMLS #10287.
Sell with ease on Zillow
Get a Zillow Showcase℠ listing at no additional cost and you could sell for —faster.
$699,300
2% more+$13,986
With Zillow Showcase(estimated)$713,286
